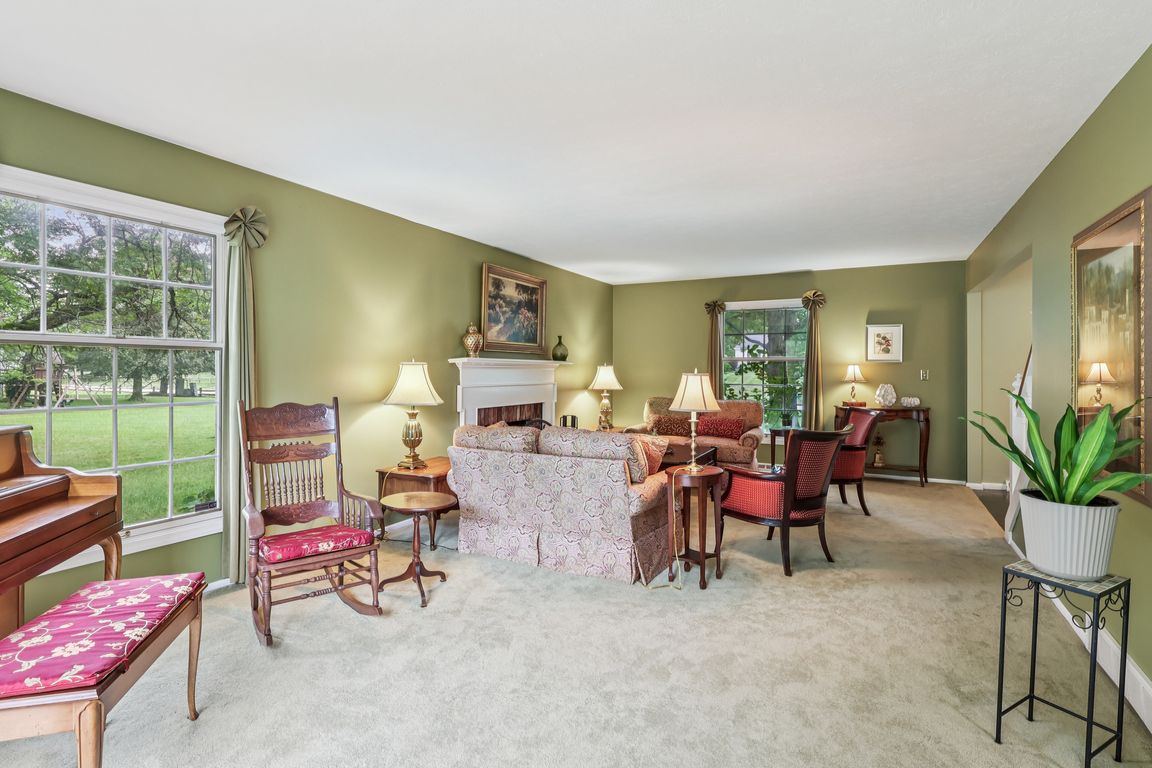
For sale
$465,000
4beds
2,576sqft
179 Fox Run Trl, Aurora, OH 44202
4beds
2,576sqft
Single family residence
Built in 1970
0.76 Acres
2 Attached garage spaces
$181 price/sqft
What's special
Split rail fencesBeautifully landscaped lotGranite counter topsBeautiful wood cabinetsFull unfinished basementTwo wood burning fireplaces
This beautiful home is located in the very desirable neighborhood of the Aurora Highlands, most popular for it's split rail fences and stately homes on spacious lots. All are different and full of unique character & charming features. 4 bedrooms (all up), 2.1 baths, 2 car attached rear load garage on ...
- 21 days |
- 1,511 |
- 59 |
Source: MLS Now,MLS#: 5151432Originating MLS: Akron Cleveland Association of REALTORS
Travel times
Family Room
Kitchen
Primary Bedroom
Zillow last checked: 8 hours ago
Listing updated: November 19, 2025 at 08:50am
Listed by:
Lori A DiCesare 216-548-2608 loridicesare@howardhanna.com,
Howard Hanna
Source: MLS Now,MLS#: 5151432Originating MLS: Akron Cleveland Association of REALTORS
Facts & features
Interior
Bedrooms & bathrooms
- Bedrooms: 4
- Bathrooms: 3
- Full bathrooms: 2
- 1/2 bathrooms: 1
- Main level bathrooms: 1
Primary bedroom
- Description: Flooring: Carpet
- Level: Second
Bedroom
- Description: Flooring: Carpet
- Level: Second
Bedroom
- Description: Flooring: Carpet
- Level: Second
Bedroom
- Description: Flooring: Carpet
- Level: Second
Primary bathroom
- Description: Flooring: Ceramic Tile
- Level: Second
Bathroom
- Description: Flooring: Ceramic Tile
- Level: Second
Eat in kitchen
- Description: Flooring: Ceramic Tile
- Level: First
Entry foyer
- Description: Flooring: Slate
- Level: First
Family room
- Description: Flooring: Hardwood
- Level: First
Laundry
- Level: Lower
Living room
- Description: Flooring: Carpet
- Level: First
Pantry
- Level: First
Heating
- Forced Air, Gas
Cooling
- Central Air
Appliances
- Included: Dryer, Dishwasher, Disposal, Microwave, Refrigerator, Washer
- Laundry: In Basement
Features
- Ceiling Fan(s), Eat-in Kitchen, Granite Counters, Pantry, Natural Woodwork
- Basement: Full,Concrete,Unfinished
- Number of fireplaces: 2
- Fireplace features: Family Room, Living Room, Wood Burning
Interior area
- Total structure area: 2,576
- Total interior livable area: 2,576 sqft
- Finished area above ground: 2,576
Video & virtual tour
Property
Parking
- Parking features: Attached, Direct Access, Electricity, Garage, Paved, Garage Faces Rear, Water Available
- Attached garage spaces: 2
Features
- Levels: Two
- Stories: 2
- Patio & porch: Patio
- Pool features: None
- Fencing: Front Yard,Split Rail
- Has view: Yes
- View description: Neighborhood, Trees/Woods
Lot
- Size: 0.76 Acres
- Features: Back Yard, Flat, Front Yard, Landscaped, Level, Private, Few Trees
Details
- Additional structures: None
- Parcel number: 030261000033000
Construction
Type & style
- Home type: SingleFamily
- Architectural style: Colonial
- Property subtype: Single Family Residence
Materials
- Vinyl Siding
- Foundation: Block
- Roof: Asphalt,Fiberglass
Condition
- Year built: 1970
Details
- Warranty included: Yes
Utilities & green energy
- Sewer: Public Sewer
- Water: Public
Community & HOA
Community
- Security: Smoke Detector(s)
- Subdivision: Highland Farms
HOA
- Has HOA: No
Location
- Region: Aurora
Financial & listing details
- Price per square foot: $181/sqft
- Tax assessed value: $430,500
- Annual tax amount: $6,736
- Date on market: 10/30/2025
- Cumulative days on market: 20 days
- Listing agreement: Exclusive Right To Sell
- Listing terms: Cash,Conventional,FHA,VA Loan