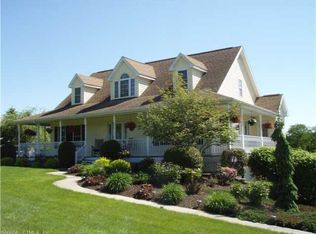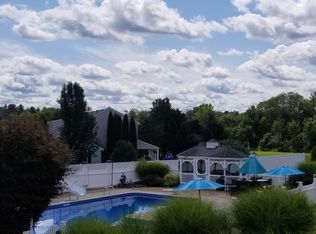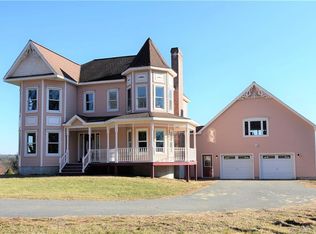Sold for $650,000
$650,000
179 Hill Road, Thompson, CT 06277
4beds
4,016sqft
Single Family Residence
Built in 2000
1.5 Acres Lot
$664,200 Zestimate®
$162/sqft
$4,651 Estimated rent
Home value
$664,200
$505,000 - $877,000
$4,651/mo
Zestimate® history
Loading...
Owner options
Explore your selling options
What's special
Welcome to 179 Hill Road, a stunning 4,000+ sq ft Colonial set on a private, pastoral lot in a high-end Thompson, CT neighborhood. This beautifully maintained home features 4 bedrooms, 3.5 baths, and a flexible layout (private 1st floor in-law apartment) ideal for multi-generational living. The first-floor primary suite offers hardwood floors, a walk-in closet, and a luxurious private bath. The bright kitchen with granite counters flows into a formal dining room with a bay window, and a spacious living room with French doors leading to an enclosed porch and deck. A private in-law apartment includes its own kitchen, full bath, living room, and dedicated deck-offering comfort and independence for extended family or guests. Enjoy easterly views of conservation land and an open backyard ideal for gatherings or a future pool (existing area with deck and electrical in place). Additional features include a finished basement with pool table and gaming area, oversized 2-car garage, walkout workshop, on-demand propane generator, storage shed, and long private driveway. Accessible - friendly amenities include wide doorways, elevator, and first-floor primary bedroom and first floor in-law apartment. A solar energy system helps reduce utility costs. Convenient to restaurants, shopping, and local attractions-this rare offering blends space, comfort, and serenity in a picturesque country setting.
Zillow last checked: 8 hours ago
Listing updated: October 08, 2025 at 09:49am
Listed by:
John M. Downs 860-377-0754,
Berkshire Hathaway NE Prop. 860-928-1995
Bought with:
Michelle Mulholland, RES.0821006
HomeSmart Professionals Real Estate
Source: Smart MLS,MLS#: 24111852
Facts & features
Interior
Bedrooms & bathrooms
- Bedrooms: 4
- Bathrooms: 4
- Full bathrooms: 3
- 1/2 bathrooms: 1
Primary bedroom
- Features: Balcony/Deck, French Doors, Full Bath, Walk-In Closet(s), Hardwood Floor
- Level: Main
- Area: 368 Square Feet
- Dimensions: 23 x 16
Bedroom
- Features: Bedroom Suite, Full Bath, Walk-In Closet(s), Wall/Wall Carpet
- Level: Main
- Area: 156 Square Feet
- Dimensions: 12 x 13
Bedroom
- Features: Ceiling Fan(s), Wall/Wall Carpet
- Level: Upper
- Area: 285 Square Feet
- Dimensions: 15 x 19
Bedroom
- Features: Ceiling Fan(s), Wall/Wall Carpet
- Level: Upper
- Area: 247 Square Feet
- Dimensions: 13 x 19
Primary bathroom
- Features: Built-in Features, Double-Sink, Whirlpool Tub, Tub w/Shower, Tile Floor
- Level: Main
- Area: 104 Square Feet
- Dimensions: 8 x 13
Bathroom
- Features: Tile Floor
- Level: Main
- Area: 30 Square Feet
- Dimensions: 5 x 6
Bathroom
- Features: Stall Shower, Tile Floor
- Level: Main
- Area: 40 Square Feet
- Dimensions: 5 x 8
Bathroom
- Features: Remodeled, Granite Counters, Double-Sink, Tub w/Shower, Tile Floor
- Level: Upper
- Area: 55 Square Feet
- Dimensions: 5 x 11
Dining room
- Features: Bay/Bow Window, Hardwood Floor
- Level: Main
- Area: 156 Square Feet
- Dimensions: 12 x 13
Kitchen
- Features: Balcony/Deck, Breakfast Bar, Built-in Features, Granite Counters, Kitchen Island, Tile Floor
- Level: Main
- Area: 240 Square Feet
- Dimensions: 12 x 20
Kitchen
- Features: Balcony/Deck, Dining Area, Double-Sink, French Doors, Tile Floor
- Level: Main
- Area: 135 Square Feet
- Dimensions: 9 x 15
Living room
- Features: Balcony/Deck, Gas Log Fireplace, French Doors, Hardwood Floor
- Level: Main
- Area: 285 Square Feet
- Dimensions: 15 x 19
Living room
- Features: Combination Liv/Din Rm, French Doors, Wall/Wall Carpet
- Level: Main
- Area: 112 Square Feet
- Dimensions: 7 x 16
Office
- Features: Hardwood Floor
- Level: Main
- Area: 180 Square Feet
- Dimensions: 12 x 15
Office
- Features: Built-in Features, Ceiling Fan(s), Wall/Wall Carpet
- Level: Upper
- Area: 210 Square Feet
- Dimensions: 14 x 15
Rec play room
- Features: Walk-In Closet(s), Wall/Wall Carpet
- Level: Lower
- Area: 750 Square Feet
- Dimensions: 25 x 30
Sun room
- Features: Ceiling Fan(s), French Doors, Sliders, Engineered Wood Floor
- Level: Main
- Area: 300 Square Feet
- Dimensions: 10 x 30
Heating
- Forced Air, Radiant, Oil, Propane, Solar
Cooling
- Central Air, Zoned
Appliances
- Included: Gas Cooktop, Convection Oven, Microwave, Range Hood, Refrigerator, Dishwasher, Disposal, Washer, Dryer, Water Heater
- Laundry: Main Level, Mud Room
Features
- Wired for Data, Central Vacuum, Elevator, Entrance Foyer, In-Law Floorplan
- Doors: Storm Door(s), French Doors
- Windows: Storm Window(s)
- Basement: Full,Sump Pump,Storage Space,Interior Entry,Partially Finished,Liveable Space
- Attic: Storage,Pull Down Stairs
- Number of fireplaces: 1
Interior area
- Total structure area: 4,016
- Total interior livable area: 4,016 sqft
- Finished area above ground: 3,506
- Finished area below ground: 510
Property
Parking
- Total spaces: 4
- Parking features: Attached, Paved, Driveway, Garage Door Opener, Private, Asphalt
- Attached garage spaces: 2
- Has uncovered spaces: Yes
Accessibility
- Accessibility features: 32" Minimum Door Widths, Accessible Bath, Bath Grab Bars, Handicap Parking, Hard/Low Nap Floors, Lever Faucets, Multiple Entries/Exits
Features
- Patio & porch: Porch, Deck, Covered
- Exterior features: Rain Gutters, Lighting, Garden
- Spa features: Heated
Lot
- Size: 1.50 Acres
- Features: Subdivided, Wooded, Level, Sloped, Landscaped, Open Lot
Details
- Additional structures: Shed(s)
- Parcel number: 2324821
- Zoning: R40
- Other equipment: Generator
Construction
Type & style
- Home type: SingleFamily
- Architectural style: Colonial,Saltbox
- Property subtype: Single Family Residence
Materials
- Vinyl Siding
- Foundation: Concrete Perimeter
- Roof: Asphalt
Condition
- New construction: No
- Year built: 2000
Utilities & green energy
- Sewer: Septic Tank
- Water: Well
Green energy
- Energy efficient items: Doors, Windows
- Energy generation: Solar
Community & neighborhood
Community
- Community features: Lake, Medical Facilities, Private School(s), Stables/Riding
Location
- Region: Thompson
Price history
| Date | Event | Price |
|---|---|---|
| 10/8/2025 | Sold | $650,000$162/sqft |
Source: | ||
| 9/11/2025 | Pending sale | $650,000$162/sqft |
Source: | ||
| 9/8/2025 | Price change | $650,000-3.7%$162/sqft |
Source: | ||
| 8/22/2025 | Price change | $675,000-3.4%$168/sqft |
Source: | ||
| 8/6/2025 | Price change | $699,000-6.8%$174/sqft |
Source: | ||
Public tax history
| Year | Property taxes | Tax assessment |
|---|---|---|
| 2025 | $9,139 -0.8% | $481,000 +46.8% |
| 2024 | $9,209 +8.1% | $327,600 |
| 2023 | $8,518 +3.9% | $327,600 |
Find assessor info on the county website
Neighborhood: 06277
Nearby schools
GreatSchools rating
- 4/10Mary R. Fisher Elementary SchoolGrades: PK-4Distance: 3.9 mi
- 6/10Thompson Middle SchoolGrades: 5-8Distance: 4 mi
- 5/10Tourtellotte Memorial High SchoolGrades: 9-12Distance: 4 mi
Schools provided by the listing agent
- Elementary: Mary R. Fisher
- High: Tourtellotte Memorial
Source: Smart MLS. This data may not be complete. We recommend contacting the local school district to confirm school assignments for this home.
Get pre-qualified for a loan
At Zillow Home Loans, we can pre-qualify you in as little as 5 minutes with no impact to your credit score.An equal housing lender. NMLS #10287.
Sell for more on Zillow
Get a Zillow Showcase℠ listing at no additional cost and you could sell for .
$664,200
2% more+$13,284
With Zillow Showcase(estimated)$677,484


