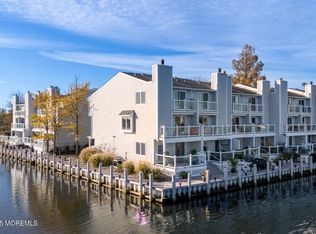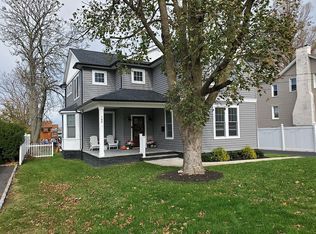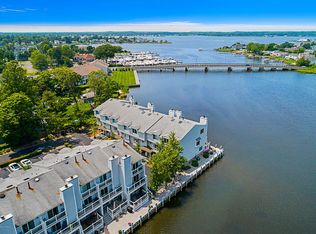Sold for $1,525,000
$1,525,000
179 Riddle Avenue, Long Branch, NJ 07740
4beds
2,871sqft
Single Family Residence
Built in 2017
10,018.8 Square Feet Lot
$1,642,000 Zestimate®
$531/sqft
$5,520 Estimated rent
Home value
$1,642,000
$1.53M - $1.77M
$5,520/mo
Zestimate® history
Loading...
Owner options
Explore your selling options
What's special
This is a ComingSoon listing & can't be shown til 3/7/24. Stunning waterfront home on Manhasset Creek in North Long Branch. Right-sizing to be ''on the water'' or looking for a summer retreat? Dock your boat at this 2017-built, 4 Bed, 3.1 Bath home w/ cabana/boathouse. Less than 1 mile to the beach, enjoy the year-round beach house lifestyle. The gleaming pine floors, shiplap, & accents reclaimed from the prior home feel like a warm hug when you enter. The water view pulls you from the Foyer to the open Kitchen/FamilyRoom design. Imagine parties flowing onto the mahogany back deck in the Summer with the sound of waves lapping against the dock. Turn the boathouse into your office or art studio, ideal for capturing the brilliant sunsets over the water. 1stFloor Study/Den functions as a 5th BR w/ adjacent FullBath. 4 bedrooms upstairs PLUS a third-floor Loft w/ balcony that could be used as a 5th BR or PartyRoom already plumbed for a wet bar. Ideally situated on the back of the home, your PrimarySuite enjoys water views from a private balcony, walk-in closet & luxurious rainfall shower & vessel tub.
Zillow last checked: 8 hours ago
Listing updated: August 21, 2025 at 08:20am
Listed by:
David Ten Hoeve 201-315-9157,
Keller Williams Realty Central Monmouth
Bought with:
William H Leary, 1432521
Keller Williams Elite
Source: MoreMLS,MLS#: 22405573
Facts & features
Interior
Bedrooms & bathrooms
- Bedrooms: 4
- Bathrooms: 4
- Full bathrooms: 3
- 1/2 bathrooms: 1
Bedroom
- Area: 125
- Dimensions: 12.5 x 10
Bedroom
- Area: 170
- Dimensions: 17 x 10
Bedroom
- Area: 231
- Dimensions: 16.5 x 14
Other
- Area: 256
- Dimensions: 16 x 16
Den
- Area: 145
- Dimensions: 14.5 x 10
Dining room
- Area: 140
- Dimensions: 14 x 10
Foyer
- Area: 90
- Dimensions: 10 x 9
Kitchen
- Area: 238
- Dimensions: 17 x 14
Living room
- Area: 270
- Dimensions: 18 x 15
Other
- Area: 600
- Dimensions: 48 x 12.5
Heating
- Natural Gas, Forced Air, 2 Zoned Heat
Cooling
- Central Air, 2 Zoned AC
Features
- Ceilings - 9Ft+ 1st Flr, Ceilings - 9Ft+ 2nd Flr, Dec Molding, Spiral Stairs
- Flooring: Wood, Slate
- Basement: None
Interior area
- Total structure area: 2,871
- Total interior livable area: 2,871 sqft
Property
Parking
- Total spaces: 1
- Parking features: Double Wide Drive, Driveway
- Attached garage spaces: 1
- Has uncovered spaces: Yes
Features
- Stories: 3
- Exterior features: Balcony, Dock
Lot
- Size: 10,018 sqft
- Dimensions: 40 x 250
Details
- Parcel number: 2700487000000005
- Zoning description: Residential, Single Family
Construction
Type & style
- Home type: SingleFamily
- Architectural style: Custom
- Property subtype: Single Family Residence
Condition
- Year built: 2017
Utilities & green energy
- Sewer: Public Sewer
Community & neighborhood
Location
- Region: Long Branch
- Subdivision: None
Price history
| Date | Event | Price |
|---|---|---|
| 5/29/2024 | Sold | $1,525,000-1.6%$531/sqft |
Source: | ||
| 5/3/2024 | Pending sale | $1,549,910$540/sqft |
Source: | ||
| 4/12/2024 | Price change | $1,549,910-6.1%$540/sqft |
Source: | ||
| 3/7/2024 | Listed for sale | $1,649,910+17%$575/sqft |
Source: | ||
| 6/18/2021 | Sold | $1,410,000+8.5%$491/sqft |
Source: | ||
Public tax history
| Year | Property taxes | Tax assessment |
|---|---|---|
| 2025 | $21,947 +14.4% | $1,427,900 +14.4% |
| 2024 | $19,185 +9.3% | $1,248,200 +10.5% |
| 2023 | $17,547 +17.1% | $1,129,900 +35.2% |
Find assessor info on the county website
Neighborhood: 07740
Nearby schools
GreatSchools rating
- NALenna W Conrow SchoolGrades: PK-KDistance: 0.8 mi
- 4/10Long Branch Middle SchoolGrades: 6-8Distance: 2.3 mi
- 4/10Long Branch High SchoolGrades: 9-12Distance: 2.5 mi
Schools provided by the listing agent
- Middle: Long Branch
Source: MoreMLS. This data may not be complete. We recommend contacting the local school district to confirm school assignments for this home.
Get a cash offer in 3 minutes
Find out how much your home could sell for in as little as 3 minutes with a no-obligation cash offer.
Estimated market value$1,642,000
Get a cash offer in 3 minutes
Find out how much your home could sell for in as little as 3 minutes with a no-obligation cash offer.
Estimated market value
$1,642,000


