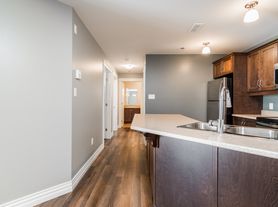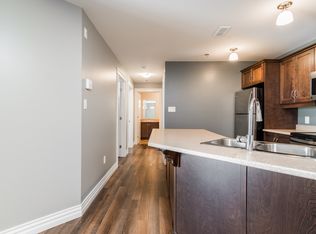Beautiful 2-Bedroom Apartment in a 2024-Built Home Enjoy modern living in this bright 2-bedroom apartment with its own private entrance and large windows that fill the space with natural light. Features include two spacious bedrooms, a modern kitchen with fridge, stove, and dishwasher, a stylish bathroom, and in-unit laundry with washer and dryer. Located in a family-friendly neighbourhood, just steps from scenic walking trails and minutes to major highways and downtown. Move-in ready and worry-free! Call your favorite realtor today
House for rent
C$1,500/mo
179 Ripplewood Rd, Moncton, NB E1A 6P3
2beds
750sqft
Price may not include required fees and charges.
Singlefamily
Available now
2 Parking spaces parking
What's special
Private entranceTwo spacious bedroomsStylish bathroom
- 50 days |
- -- |
- -- |
Zillow last checked: 8 hours ago
Listing updated: November 20, 2025 at 11:40pm
Travel times
Facts & features
Interior
Bedrooms & bathrooms
- Bedrooms: 2
- Bathrooms: 1
- Full bathrooms: 1
Features
- Air Exchanger
- Flooring: Laminate
- Has basement: Yes
Interior area
- Total interior livable area: 750 sqft
Property
Parking
- Total spaces: 2
- Details: Contact manager
Features
- Exterior features: Air Exchanger, Floor Covering: Ceramic, Flooring: Ceramic, Flooring: Laminate, Lot Features: Under 0.5 Acres, No Garage, Paved, Roof Type: Asphalt, Under 0.5 Acres, Width - Double
Details
- Parcel number: 70678560
Construction
Type & style
- Home type: SingleFamily
- Property subtype: SingleFamily
Materials
- Roof: Asphalt
Community & HOA
Location
- Region: Moncton
Financial & listing details
- Lease term: Contact For Details
Price history
Price history is unavailable.
Neighborhood: E1A
Nearby schools
GreatSchools rating
No schools nearby
We couldn't find any schools near this home.

