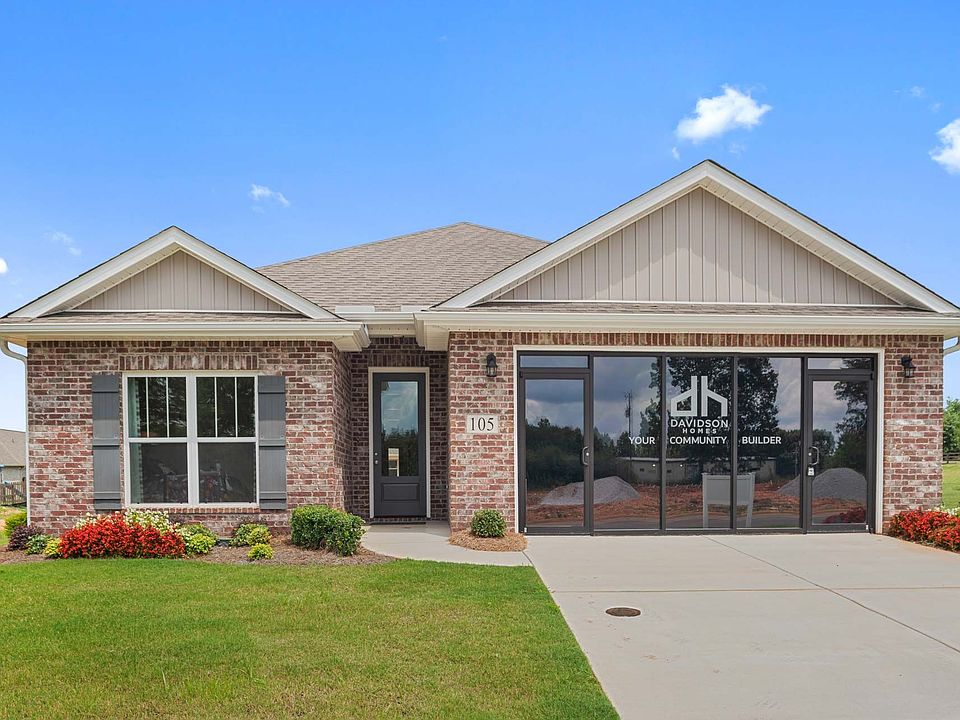Cul-de-sac Lot! Special interest rate. Move-In Ready: Offering the perfect blend of modern features and rural tranquility, the Asheville floor plan with 3 bedrooms, 2 baths and 1,484 square feet of well-designed living space. The full brick exterior provides durability and curb appeal, while neutral colors throughout create a versatile backdrop for any décor. The kitchen is a standout with a stunning quartz island, recessed and pendant lighting, a large island and tile backsplash. The primary suite features a walk-in-closet, elegant quartz countertops, dual sinks and a large shower. 100% USDA financing available!
New construction
Special offer
$269,900
179 River Pointe Dr, New Market, AL 35761
3beds
1,484sqft
Single Family Residence
Built in ----
8,712 Square Feet Lot
$-- Zestimate®
$182/sqft
$21/mo HOA
What's special
Full brick exteriorLarge islandPrimary suiteDual sinksElegant quartz countertopsModern featuresCul-de-sac lot
Call: (938) 333-8443
- 202 days |
- 142 |
- 3 |
Zillow last checked: 7 hours ago
Listing updated: October 25, 2025 at 03:50pm
Listed by:
Josh White 931-928-2457,
Davidson Homes LLC 4,
Winston Barton 205-485-4602,
Davidson Homes LLC 4
Source: ValleyMLS,MLS#: 21885483
Travel times
Schedule tour
Select your preferred tour type — either in-person or real-time video tour — then discuss available options with the builder representative you're connected with.
Facts & features
Interior
Bedrooms & bathrooms
- Bedrooms: 3
- Bathrooms: 2
- Full bathrooms: 2
Rooms
- Room types: Master Bedroom, Bedroom 2, Dining Room, Bedroom 3, Kitchen, Family Room, Laundry
Primary bedroom
- Features: 9’ Ceiling, Ceiling Fan(s), Carpet, Walk-In Closet(s)
- Level: First
- Area: 156
- Dimensions: 13 x 12
Bedroom 2
- Features: 9’ Ceiling, Carpet, Recessed Lighting, Smooth Ceiling
- Level: First
- Area: 110
- Dimensions: 10 x 11
Bedroom 3
- Features: 9’ Ceiling, Carpet, Recessed Lighting, Smooth Ceiling
- Level: First
- Area: 99
- Dimensions: 9 x 11
Dining room
- Features: 9’ Ceiling, Recessed Lighting, Smooth Ceiling, LVP
- Level: First
- Area: 110
- Dimensions: 10 x 11
Family room
- Features: 9’ Ceiling, Ceiling Fan(s), Recessed Lighting, Smooth Ceiling, LVP
- Level: First
- Area: 238
- Dimensions: 17 x 14
Kitchen
- Features: 9’ Ceiling, Kitchen Island, Pantry, Recessed Lighting, Smooth Ceiling, Tile, LVP, Quartz
- Level: First
- Area: 120
- Dimensions: 12 x 10
Laundry room
- Features: 9’ Ceiling, Smooth Ceiling, LVP
Heating
- Central 1
Cooling
- Central 2
Appliances
- Included: Dishwasher, Disposal, Microwave, Range
Features
- Open Floorplan
- Has basement: No
- Has fireplace: No
- Fireplace features: None
Interior area
- Total interior livable area: 1,484 sqft
Property
Parking
- Parking features: Garage-Two Car, Garage Door Opener, Garage Faces Front
Features
- Levels: One
- Stories: 1
- Patio & porch: Covered Patio, Covered Porch
- Exterior features: Sidewalk
Lot
- Size: 8,712 Square Feet
Construction
Type & style
- Home type: SingleFamily
- Architectural style: Ranch
- Property subtype: Single Family Residence
Materials
- Foundation: Slab
Condition
- New Construction
- New construction: Yes
Details
- Builder name: DAVIDSON HOMES LLC
Utilities & green energy
- Sewer: Private Sewer
- Water: Public
Community & HOA
Community
- Subdivision: Flint Meadows
HOA
- Has HOA: Yes
- HOA fee: $250 annually
- HOA name: Elite Housing Management
Location
- Region: New Market
Financial & listing details
- Price per square foot: $182/sqft
- Date on market: 4/6/2025
About the community
Pond
Welcome to Flint Meadows, the newest phase of beautifully crafted single-family homes in the peaceful town of New Market, AL. As a leading builder in the area, Davidson Homes is proud to offer open-concept floor plans with modern features like quartz countertops and flexible layouts designed to suit your lifestyle.
Perfect for families, Flint Meadows offers a serene neighborhood setting with a scenic community pond and access to top-rated schools: Riverton Elementary, Buckhorn Middle, and Buckhorn High. Whether you're enjoying a quiet walk or planning for your child's future, this community supports every stage of life.
Ideally located between HWY 72 and HWY 431, all of Huntsville's shopping, dining, and entertainment options are just a short drive away. And with Huntsville International Airport only 30 minutes from home, travel is always within easy reach.
Whether you're building from the ground up or selecting one of our homes already under construction, Flint Meadows offers comfort, quality, and convenience in a family-friendly setting.
New Special Rates from 2.75% (5.551% APR)!
NEW! Enjoy Special Rates as low as 2.75% (5.551% APR) on select homes - potentially saving you thousands every year! Terms/conditions apply.Source: Davidson Homes, Inc.

