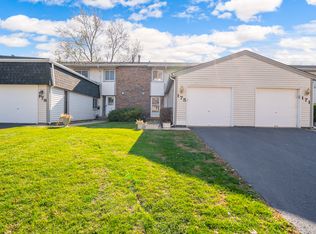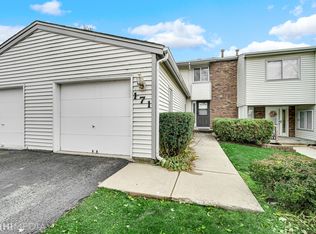Closed
$273,500
179 Roberts Rd, Bolingbrook, IL 60440
3beds
2,156sqft
Townhouse, Single Family Residence
Built in 1971
2,397 Square Feet Lot
$274,800 Zestimate®
$127/sqft
$2,938 Estimated rent
Home value
$274,800
$253,000 - $300,000
$2,938/mo
Zestimate® history
Loading...
Owner options
Explore your selling options
What's special
Welcome to this beautifully maintained two-story townhome with full basement situated on a desirable Winston Village of Bolingbrook. Step into the inviting foyer that opens to updated wood laminate flooring throughout the main level. The spacious living room offers direct access to the backyard, perfect for relaxing or entertaining. Enjoy meals in the adjacent dining room featuring a large bay window that fills the space with natural light. The bright kitchen includes ample cabinet space, tiled backsplash, pantry and dinette area. A versatile bonus room, ideal for a home office, additional bedroom or playroom, and a convenient half bath complete the main floor. Upstairs, retreat at day's end to the elegant primary suite with ample storage and a full ensuite bath. You'll find two additional spacious sized bedrooms and a full bathroom to round out the top floor. The finished basement provides even more living space with a comfortable family room and a separate laundry area. Step outside to a private patio surrounded by mature trees and serene views of greenspace with direct access to the community pool and park! Located just minutes from the Bolingbrook Promenade, Pelican Harbor Indoor/Outdoor Aquatic Park, and Boughton Ridge Golf Course. You'll also enjoy easy access to I-55 and I-355, as well as nearby schools, shopping, dining, and parks. Don't miss your chance to make this wonderful home your own!
Zillow last checked: 8 hours ago
Listing updated: September 15, 2025 at 01:56pm
Listing courtesy of:
Melissa Kingsbury 224-699-5002,
Redfin Corporation
Bought with:
Gilda Eboli-Hayden
Goggin Real Estate LLC
Source: MRED as distributed by MLS GRID,MLS#: 12433565
Facts & features
Interior
Bedrooms & bathrooms
- Bedrooms: 3
- Bathrooms: 3
- Full bathrooms: 2
- 1/2 bathrooms: 1
Primary bedroom
- Features: Flooring (Carpet), Bathroom (Full)
- Level: Second
- Area: 165 Square Feet
- Dimensions: 15X11
Bedroom 2
- Features: Flooring (Carpet)
- Level: Second
- Area: 110 Square Feet
- Dimensions: 11X10
Bedroom 3
- Features: Flooring (Carpet)
- Level: Second
- Area: 143 Square Feet
- Dimensions: 13X11
Bonus room
- Features: Flooring (Carpet)
- Level: Main
- Area: 110 Square Feet
- Dimensions: 11X10
Dining room
- Features: Flooring (Wood Laminate)
- Level: Main
- Dimensions: COMBO
Family room
- Features: Flooring (Other)
- Level: Basement
- Area: 360 Square Feet
- Dimensions: 20X18
Kitchen
- Features: Kitchen (Eating Area-Table Space, Pantry-Closet), Flooring (Wood Laminate)
- Level: Main
- Area: 135 Square Feet
- Dimensions: 15X9
Laundry
- Features: Flooring (Other)
- Level: Basement
- Area: 180 Square Feet
- Dimensions: 15X12
Living room
- Features: Flooring (Wood Laminate)
- Level: Main
- Area: 414 Square Feet
- Dimensions: 23X18
Heating
- Natural Gas, Forced Air
Cooling
- Central Air
Appliances
- Included: Range, Microwave, Dishwasher, Refrigerator, Washer, Dryer
- Laundry: Gas Dryer Hookup, In Unit
Features
- Open Floorplan
- Flooring: Laminate
- Basement: Finished,Full
Interior area
- Total structure area: 2,156
- Total interior livable area: 2,156 sqft
- Finished area below ground: 652
Property
Parking
- Total spaces: 1
- Parking features: Asphalt, Garage Door Opener, On Site, Garage Owned, Attached, Garage
- Attached garage spaces: 1
- Has uncovered spaces: Yes
Accessibility
- Accessibility features: No Disability Access
Features
- Patio & porch: Patio
Lot
- Size: 2,397 sqft
- Features: Corner Lot
Details
- Additional structures: None
- Parcel number: 1202023020600000
- Special conditions: None
Construction
Type & style
- Home type: Townhouse
- Property subtype: Townhouse, Single Family Residence
Materials
- Vinyl Siding, Brick
- Roof: Asphalt
Condition
- New construction: No
- Year built: 1971
Utilities & green energy
- Electric: Circuit Breakers
- Sewer: Public Sewer
- Water: Public
Community & neighborhood
Location
- Region: Bolingbrook
- Subdivision: Winston Village
HOA & financial
HOA
- Has HOA: Yes
- HOA fee: $230 monthly
- Services included: Pool, Exterior Maintenance
Other
Other facts
- Listing terms: Conventional
- Ownership: Fee Simple w/ HO Assn.
Price history
| Date | Event | Price |
|---|---|---|
| 9/15/2025 | Sold | $273,500+1.3%$127/sqft |
Source: | ||
| 9/5/2025 | Pending sale | $269,900$125/sqft |
Source: | ||
| 8/15/2025 | Contingent | $269,900$125/sqft |
Source: | ||
| 7/30/2025 | Price change | $269,900-1.9%$125/sqft |
Source: | ||
| 7/22/2025 | Price change | $275,000-1.8%$128/sqft |
Source: | ||
Public tax history
| Year | Property taxes | Tax assessment |
|---|---|---|
| 2023 | $6,364 +9% | $73,610 +13.1% |
| 2022 | $5,838 +5.8% | $65,061 +7% |
| 2021 | $5,520 +3.3% | $60,833 +3.4% |
Find assessor info on the county website
Neighborhood: 60440
Nearby schools
GreatSchools rating
- 7/10Wood View Elementary SchoolGrades: K-5Distance: 0.4 mi
- 6/10Brooks Middle SchoolGrades: 6-8Distance: 1.1 mi
- 6/10Bolingbrook High SchoolGrades: 9-12Distance: 2.1 mi
Schools provided by the listing agent
- Elementary: Wood View Elementary School
- Middle: Brooks Middle School
- High: Bolingbrook High School
- District: 365U
Source: MRED as distributed by MLS GRID. This data may not be complete. We recommend contacting the local school district to confirm school assignments for this home.
Get a cash offer in 3 minutes
Find out how much your home could sell for in as little as 3 minutes with a no-obligation cash offer.
Estimated market value$274,800
Get a cash offer in 3 minutes
Find out how much your home could sell for in as little as 3 minutes with a no-obligation cash offer.
Estimated market value
$274,800

