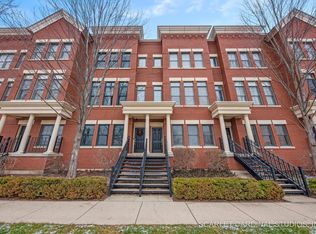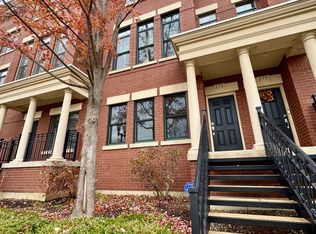Closed
$299,500
179 S Grove Ave, Elgin, IL 60120
2beds
1,875sqft
Townhouse, Single Family Residence
Built in 2005
936 Square Feet Lot
$294,000 Zestimate®
$160/sqft
$2,486 Estimated rent
Home value
$294,000
$265,000 - $326,000
$2,486/mo
Zestimate® history
Loading...
Owner options
Explore your selling options
What's special
Location, location, location! Fabulous view of the Fox River, and Festival Park, right in the heart of downtown Elgin's restaurants, shops, and casino, and a short walking distance to Metra. This townhome offers three levels of living: a downstairs that can be used as an office or family room; a 2nd level with an open kitchen and island (with a balcony right off the kitchen for grilling and enjoying outdoor seating) along with a spacious living room; and a 3rd level with two bedrooms each with its own private bathroom - with the master bathroom having both a soaker tub and shower along with dual sinks. Other features include high ceilings, hardwood floors, recessed lighting, laundry on the same floor as the bedrooms, plenty of on street parking right in front, and a new roof (2024). An ideal home in an ideal location - come see for yourself what a great opportunity this home affords!
Zillow last checked: 8 hours ago
Listing updated: July 24, 2025 at 03:23pm
Listing courtesy of:
David Rosenfeld 224-805-2616,
Schulenburg Realty, Inc
Bought with:
Rafael Villagomez
Epic Real Estate Group
Source: MRED as distributed by MLS GRID,MLS#: 12352733
Facts & features
Interior
Bedrooms & bathrooms
- Bedrooms: 2
- Bathrooms: 3
- Full bathrooms: 2
- 1/2 bathrooms: 1
Primary bedroom
- Features: Flooring (Carpet), Bathroom (Full, Double Sink, Tub & Separate Shwr)
- Level: Third
- Area: 210 Square Feet
- Dimensions: 15X14
Bedroom 2
- Features: Flooring (Carpet)
- Level: Third
- Area: 130 Square Feet
- Dimensions: 13X10
Dining room
- Features: Flooring (Hardwood)
- Level: Second
- Area: 130 Square Feet
- Dimensions: 13X10
Eating area
- Features: Flooring (Ceramic Tile)
- Level: Second
- Area: 70 Square Feet
- Dimensions: 10X7
Family room
- Features: Flooring (Carpet)
- Level: Main
- Area: 208 Square Feet
- Dimensions: 16X13
Kitchen
- Features: Kitchen (Eating Area-Table Space, Island), Flooring (Ceramic Tile)
- Level: Second
- Area: 154 Square Feet
- Dimensions: 14X11
Laundry
- Level: Third
- Area: 16 Square Feet
- Dimensions: 4X4
Living room
- Features: Flooring (Hardwood)
- Level: Second
- Area: 255 Square Feet
- Dimensions: 17X15
Heating
- Natural Gas, Forced Air
Cooling
- Central Air
Appliances
- Included: Range, Microwave, Dishwasher, Refrigerator, Washer, Dryer, Disposal
Features
- Basement: None
Interior area
- Total structure area: 1,875
- Total interior livable area: 1,875 sqft
Property
Parking
- Total spaces: 2
- Parking features: On Site, Garage Owned, Attached, Garage
- Attached garage spaces: 2
Accessibility
- Accessibility features: No Disability Access
Features
- Has view: Yes
- View description: Front of Property
- Water view: Front of Property
Lot
- Size: 936 sqft
- Dimensions: 18X52
Details
- Parcel number: 0613352115
- Special conditions: None
Construction
Type & style
- Home type: Townhouse
- Property subtype: Townhouse, Single Family Residence
Materials
- Brick
Condition
- New construction: No
- Year built: 2005
Details
- Builder model: AUGUSTA
Utilities & green energy
- Electric: Circuit Breakers
- Sewer: Public Sewer
- Water: Public
Community & neighborhood
Location
- Region: Elgin
- Subdivision: River Park Place
HOA & financial
HOA
- Has HOA: Yes
- HOA fee: $235 monthly
- Services included: Insurance, Exterior Maintenance, Lawn Care, Snow Removal
Other
Other facts
- Listing terms: Conventional
- Ownership: Fee Simple w/ HO Assn.
Price history
| Date | Event | Price |
|---|---|---|
| 7/22/2025 | Sold | $299,500$160/sqft |
Source: | ||
| 6/26/2025 | Pending sale | $299,500$160/sqft |
Source: | ||
| 6/16/2025 | Price change | $299,500-6%$160/sqft |
Source: | ||
| 5/6/2025 | Listed for sale | $318,500+30%$170/sqft |
Source: | ||
| 12/20/2021 | Sold | $245,000-1.6%$131/sqft |
Source: | ||
Public tax history
| Year | Property taxes | Tax assessment |
|---|---|---|
| 2024 | $6,557 +5% | $89,933 +10.7% |
| 2023 | $6,244 +5.8% | $81,248 +9.7% |
| 2022 | $5,904 +4.6% | $74,084 +7% |
Find assessor info on the county website
Neighborhood: Downtown Elgin
Nearby schools
GreatSchools rating
- 3/10Ellis Middle SchoolGrades: 7-8Distance: 0.6 mi
- 2/10Elgin High SchoolGrades: 9-12Distance: 1.9 mi
Schools provided by the listing agent
- Elementary: Garfield Elementary School
- Middle: Ellis Middle School
- High: Elgin High School
- District: 46
Source: MRED as distributed by MLS GRID. This data may not be complete. We recommend contacting the local school district to confirm school assignments for this home.

Get pre-qualified for a loan
At Zillow Home Loans, we can pre-qualify you in as little as 5 minutes with no impact to your credit score.An equal housing lender. NMLS #10287.
Sell for more on Zillow
Get a free Zillow Showcase℠ listing and you could sell for .
$294,000
2% more+ $5,880
With Zillow Showcase(estimated)
$299,880
