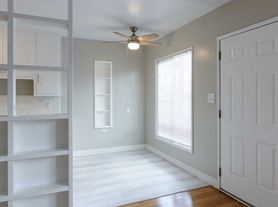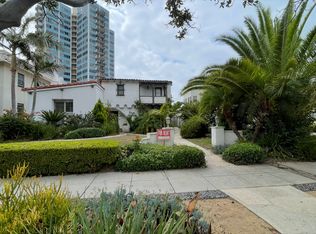Elevate your living experience in this exquisite three story residence, ideally situated in the vibrant Belmont Shores neighborhood of Long Beach. Just a short stroll from two pristine beaches and the bustling Second Street, this home offers unparalleled access to coastal charm and urban conveniences.
Designed for both sophisticated entertaining and serene relaxation, the home boasts a spacious and thoughtfully crafted layout. It features three elegantly appointed full bathrooms and a luxurious master suite on the top floor, complemented by two additional rooms great for home offices, a work out area or additional bedrooms. A charming loft crowning the home provides an ideal retreat for a cozy reading nook or a delightful children's play area.
Enhancing the ambiance, a whole home speaker system ensures seamless music enjoyment across all levels. Four private balconies, accessible from the upper floors, invite you to savor the refreshing ocean breeze and scenic views. The property also includes a convenient two car garage with alley access, offering secure and hassle free parking.
This Belmont Shores gem combines modern comforts with coastal elegance, making it the perfect place to call home.
Note: The home is unfurnished
12 Month lease duration
Rent due on the 1st of each month a $50 late fee is applied after 5 days.
Security deposit equal to one month of rent is due on move in day.
Tenant pays utilities (electricity, gas, water, refuse)
No smoking (tobacco, cannabis, electronic cigarettes/vape), drug use, or criminal activity.
Tenants are prohibited from subleasing without landlord approval including short term rentals
The property is to be used as a residence only no commercial activity is allowed on the property
House for rent
Accepts Zillow applications
$7,500/mo
179 Santa Ana Ave, Long Beach, CA 90803
3beds
3,308sqft
Price may not include required fees and charges.
Single family residence
Available now
No pets
Central air
In unit laundry
Attached garage parking
Forced air
What's special
Charming loftTwo car garageExquisite three story residencePrivate balconiesScenic viewsLuxurious master suiteWhole home speaker system
- 36 days |
- -- |
- -- |
Zillow last checked: 9 hours ago
Listing updated: November 06, 2025 at 03:32pm
Travel times
Facts & features
Interior
Bedrooms & bathrooms
- Bedrooms: 3
- Bathrooms: 3
- Full bathrooms: 3
Heating
- Forced Air
Cooling
- Central Air
Appliances
- Included: Dishwasher, Dryer, Freezer, Microwave, Oven, Refrigerator, Washer
- Laundry: In Unit
Features
- Flooring: Carpet, Hardwood
Interior area
- Total interior livable area: 3,308 sqft
Property
Parking
- Parking features: Attached
- Has attached garage: Yes
- Details: Contact manager
Features
- Exterior features: Electric Vehicle Charging Station, Electricity not included in rent, Gas not included in rent, Heating system: Forced Air, Water not included in rent
Details
- Parcel number: 7245001024
Construction
Type & style
- Home type: SingleFamily
- Property subtype: Single Family Residence
Community & HOA
Location
- Region: Long Beach
Financial & listing details
- Lease term: 1 Year
Price history
| Date | Event | Price |
|---|---|---|
| 11/6/2025 | Price change | $7,500-6.3%$2/sqft |
Source: Zillow Rentals | ||
| 11/1/2025 | Price change | $8,000-5.9%$2/sqft |
Source: Zillow Rentals | ||
| 10/14/2025 | Price change | $8,500-4.5%$3/sqft |
Source: Zillow Rentals | ||
| 9/22/2025 | Price change | $8,900-6.3%$3/sqft |
Source: Zillow Rentals | ||
| 9/12/2025 | Listed for rent | $9,500$3/sqft |
Source: Zillow Rentals | ||

