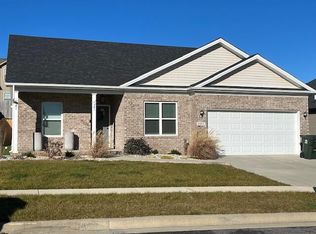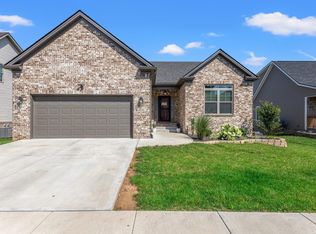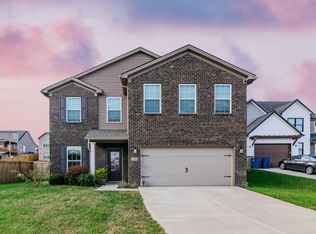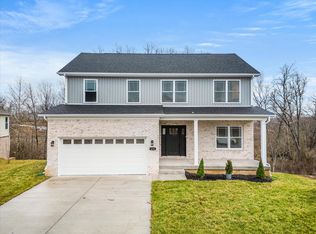Sold for $423,999 on 06/30/25
$423,999
179 Waterside Dr, Georgetown, KY 40324
3beds
1,997sqft
Single Family Residence
Built in 2021
10,454.4 Square Feet Lot
$425,600 Zestimate®
$212/sqft
$2,252 Estimated rent
Home value
$425,600
$379,000 - $477,000
$2,252/mo
Zestimate® history
Loading...
Owner options
Explore your selling options
What's special
Welcome to 179 Waterside Dr, Georgetown, Kentucky where comfort meets convenience!
This spacious home offers a thoughtfully designed layout perfect for modern living. Step into the inviting living room, where you can relax by the cozy electric fireplace or host gatherings with ease. The heart of the home, the kitchen, is a chef's dream with granite countertops, stainless steel appliances, and a generously sized island, perfect for meal prep, casual dining, or entertaining guests.
Upstairs, a versatile loft awaits ideal for a home office, playroom, or additional lounge space. The serene primary suite is a retreat of its own, featuring a walk in closet and a well appointed en-suite bath. The secondary bedrooms are equally impressive, offering ample space, large closets, and an abundance of natural light for family or guests.
Outside, the fully fenced backyard is a private oasis, complete with a charming gazebo that's perfect for summer barbecues, outdoor gatherings, or simply enjoying your morning coffee in peace.
This home is located in a desirable neighborhood with convenient access to schools, shopping, and dining, making it an excellent choice for any lifestyle
Zillow last checked: 8 hours ago
Listing updated: August 28, 2025 at 11:11pm
Listed by:
Kymberly M McCreary 859-248-1142,
EXP Realty, LLC
Bought with:
Ashley Barreto, 283891
National Real Estate
Source: Imagine MLS,MLS#: 25000183
Facts & features
Interior
Bedrooms & bathrooms
- Bedrooms: 3
- Bathrooms: 3
- Full bathrooms: 2
- 1/2 bathrooms: 1
Primary bedroom
- Level: Second
Bedroom 1
- Level: Second
Bedroom 2
- Level: Second
Bathroom 1
- Description: Full Bath
- Level: Second
Bathroom 2
- Description: Full Bath
- Level: Second
Bathroom 3
- Description: Half Bath
- Level: First
Bonus room
- Level: Second
Dining room
- Level: First
Dining room
- Level: First
Kitchen
- Level: First
Living room
- Level: First
Living room
- Level: First
Utility room
- Level: First
Heating
- Ceiling, Forced Air, Natural Gas, Zoned
Cooling
- Electric
Appliances
- Included: Disposal, Dishwasher, Microwave, Refrigerator, Range
- Laundry: Electric Dryer Hookup, Washer Hookup
Features
- Walk-In Closet(s), Ceiling Fan(s)
- Flooring: Carpet, Vinyl
- Windows: Screens
- Has basement: No
- Has fireplace: Yes
- Fireplace features: Blower Fan, Electric, Living Room
Interior area
- Total structure area: 1,997
- Total interior livable area: 1,997 sqft
- Finished area above ground: 1,997
- Finished area below ground: 0
Property
Parking
- Total spaces: 2
- Parking features: Driveway
- Garage spaces: 2
- Has uncovered spaces: Yes
Features
- Levels: Two
- Patio & porch: Patio, Porch
- Exterior features: Other
- Fencing: Privacy,Wood
- Has view: Yes
- View description: Neighborhood, Suburban
Lot
- Size: 10,454 sqft
Details
- Additional structures: Other
- Parcel number: 18920180.074
Construction
Type & style
- Home type: SingleFamily
- Property subtype: Single Family Residence
Materials
- Brick Veneer, Vinyl Siding
- Foundation: Slab
Condition
- New construction: No
- Year built: 2021
Utilities & green energy
- Sewer: Public Sewer
- Water: Public
Community & neighborhood
Location
- Region: Georgetown
- Subdivision: Village at Lanes Run
Price history
| Date | Event | Price |
|---|---|---|
| 6/30/2025 | Sold | $423,999+17.8%$212/sqft |
Source: Public Record | ||
| 2/10/2025 | Sold | $360,000$180/sqft |
Source: | ||
| 1/15/2025 | Pending sale | $360,000$180/sqft |
Source: | ||
| 1/3/2025 | Listed for sale | $360,000+5.9%$180/sqft |
Source: | ||
| 12/14/2023 | Sold | $339,900$170/sqft |
Source: | ||
Public tax history
| Year | Property taxes | Tax assessment |
|---|---|---|
| 2022 | $1,910 +69.7% | $220,100 +71.6% |
| 2021 | $1,125 | $128,300 |
Find assessor info on the county website
Neighborhood: 40324
Nearby schools
GreatSchools rating
- 8/10Eastern Elementary SchoolGrades: K-5Distance: 2.2 mi
- 6/10Royal Spring Middle SchoolGrades: 6-8Distance: 2.3 mi
- 6/10Scott County High SchoolGrades: 9-12Distance: 2.7 mi
Schools provided by the listing agent
- Elementary: Creekside
- Middle: Royal Spring
- High: Scott Co
Source: Imagine MLS. This data may not be complete. We recommend contacting the local school district to confirm school assignments for this home.

Get pre-qualified for a loan
At Zillow Home Loans, we can pre-qualify you in as little as 5 minutes with no impact to your credit score.An equal housing lender. NMLS #10287.



