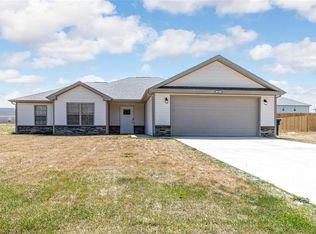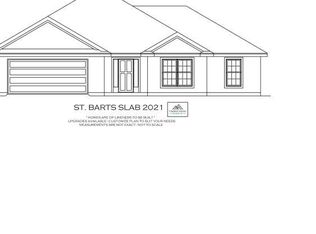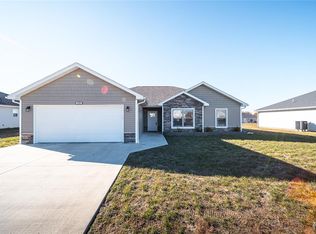Closed
Listing Provided by:
Kate D Ward 573-774-3500,
Cross Creek Realty LLC
Bought with: EXP Realty, LLC
Price Unknown
179 Zeigenbein Rd, Saint Robert, MO 65584
3beds
1,441sqft
Single Family Residence
Built in 2021
0.41 Acres Lot
$274,100 Zestimate®
$--/sqft
$1,465 Estimated rent
Home value
$274,100
$241,000 - $312,000
$1,465/mo
Zestimate® history
Loading...
Owner options
Explore your selling options
What's special
Welcome to this stunning newer 3-bedroom, 2-bathroom home, where modern design meets comfortable living. Step inside to discover an inviting open floor plan, perfect for entertaining and everyday living. The spacious living area seamlessly flows into the gourmet kitchen, featuring center island and ample storage. The primary suite offers a tranquil retreat with a luxurious en-suite bathroom, complete with a stylish tile shower that adds a touch of elegance along with large walk-in closet. Outdoors, the covered patio, is ideal for relaxing or entertaining while enjoying the fresh air and serene outdoor views. Enjoy the convenience of contemporary amenities and the charm of a well-designed layout in this exceptional property!
Zillow last checked: 8 hours ago
Listing updated: April 28, 2025 at 05:14pm
Listing Provided by:
Kate D Ward 573-774-3500,
Cross Creek Realty LLC
Bought with:
Sheila J Wilkinson, 2020018516
EXP Realty, LLC
Source: MARIS,MLS#: 24067052 Originating MLS: Pulaski County Board of REALTORS
Originating MLS: Pulaski County Board of REALTORS
Facts & features
Interior
Bedrooms & bathrooms
- Bedrooms: 3
- Bathrooms: 2
- Full bathrooms: 2
- Main level bathrooms: 2
- Main level bedrooms: 3
Bedroom
- Features: Floor Covering: Carpeting
- Level: Main
- Area: 168
- Dimensions: 12x14
Bedroom
- Features: Floor Covering: Carpeting
- Level: Main
- Area: 100
- Dimensions: 10x10
Bedroom
- Features: Floor Covering: Carpeting
- Level: Main
- Area: 121
- Dimensions: 11x11
Dining room
- Features: Floor Covering: Laminate
- Level: Main
- Area: 99
- Dimensions: 9x11
Kitchen
- Features: Floor Covering: Laminate
- Level: Main
- Area: 117
- Dimensions: 9x13
Living room
- Features: Floor Covering: Laminate
- Level: Main
- Area: 224
- Dimensions: 14x16
Heating
- Heat Pump, Electric
Cooling
- Heat Pump
Appliances
- Included: Dishwasher, Disposal, Microwave, Electric Range, Electric Oven, Refrigerator, Electric Water Heater
Features
- Dining/Living Room Combo, Kitchen/Dining Room Combo, Walk-In Closet(s), Kitchen Island, Custom Cabinetry, Pantry, Double Vanity, Shower
- Has basement: No
- Has fireplace: No
- Fireplace features: None
Interior area
- Total structure area: 1,441
- Total interior livable area: 1,441 sqft
- Finished area above ground: 1,441
Property
Parking
- Total spaces: 2
- Parking features: Attached, Garage, Garage Door Opener
- Attached garage spaces: 2
Features
- Levels: One
- Patio & porch: Patio
Lot
- Size: 0.41 Acres
Details
- Parcel number: 104.019000000001018
- Special conditions: Standard
Construction
Type & style
- Home type: SingleFamily
- Architectural style: Traditional,Ranch
- Property subtype: Single Family Residence
Materials
- Stone Veneer, Brick Veneer, Vinyl Siding
- Foundation: Slab
Condition
- Year built: 2021
Utilities & green energy
- Sewer: Public Sewer
- Water: Public
Community & neighborhood
Location
- Region: Saint Robert
- Subdivision: Heritage Estates
Other
Other facts
- Listing terms: Cash,Conventional,FHA,Other,USDA Loan,VA Loan
- Ownership: Private
- Road surface type: Concrete
Price history
| Date | Event | Price |
|---|---|---|
| 11/27/2024 | Sold | -- |
Source: | ||
| 10/26/2024 | Pending sale | $259,900$180/sqft |
Source: | ||
| 10/24/2024 | Price change | $259,900+27.1%$180/sqft |
Source: | ||
| 11/29/2021 | Pending sale | $204,500$142/sqft |
Source: | ||
| 11/24/2021 | Sold | -- |
Source: | ||
Public tax history
| Year | Property taxes | Tax assessment |
|---|---|---|
| 2024 | $1,131 +2.7% | $28,700 |
| 2023 | $1,102 +6.2% | $28,700 +5.3% |
| 2022 | $1,038 +68651.7% | $27,252 +45320% |
Find assessor info on the county website
Neighborhood: 65584
Nearby schools
GreatSchools rating
- 5/10Waynesville East Elementary SchoolGrades: K-5Distance: 0.9 mi
- 4/106TH GRADE CENTERGrades: 6Distance: 2.4 mi
- 6/10Waynesville Sr. High SchoolGrades: 9-12Distance: 2.5 mi
Schools provided by the listing agent
- Elementary: Waynesville R-Vi
- Middle: Waynesville Middle
- High: Waynesville Sr. High
Source: MARIS. This data may not be complete. We recommend contacting the local school district to confirm school assignments for this home.


