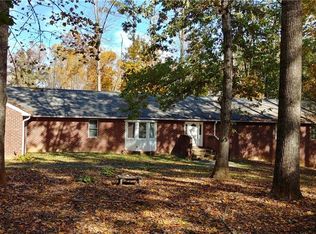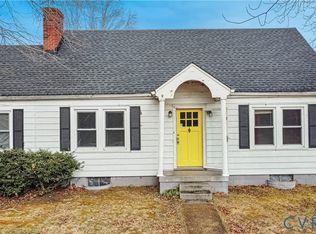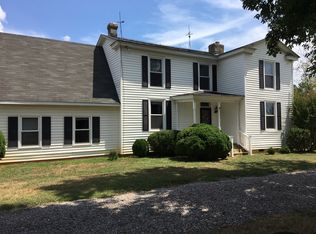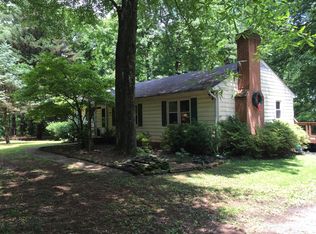Sold for $750,000
$750,000
1790 Rabbit Warren Rd, Manakin Sabot, VA 23103
4beds
3,918sqft
Single Family Residence
Built in 2008
5.16 Acres Lot
$876,400 Zestimate®
$191/sqft
$5,001 Estimated rent
Home value
$876,400
$833,000 - $929,000
$5,001/mo
Zestimate® history
Loading...
Owner options
Explore your selling options
What's special
Wonderful traditional all brick home nestled on 5 +acres in beautiful Manakin-Sabot. Nice living room, gracious dinning room both ideal for entertaining. Lovely eat in kitchen w/ bump out bay, walk-in pantry, stainless appliances, desk space, granite countertops, truly the heart of this home. Large mud room w/ cubbies. Spacious family room off of kitchen w/ custom built ins and handsome wet bar w/ beverage frig, glass front cabinets, granite countertop. Second level offers 4 bedrooms, one of which is a primary en-suite w/ sitting area, garden bath. As well there is a fantastic bonus room. Relax around the picturesque saltwater gunite pool w/ vast area for lounging, mature plantings, well landscaped, fenced in private back yard. Chair railing, crown mounding, wood floors on main level, fabulous closet space, 2 car garage, very light, bright and welcoming home! Only 15 mins from Short Pump Towne Center. A must to see!
Zillow last checked: 8 hours ago
Listing updated: March 13, 2025 at 12:44pm
Listed by:
Scott Ruth 804-337-3585,
Shaheen Ruth Martin & Fonville,
R. Scott Shaheen 804-837-8500,
Shaheen Ruth Martin & Fonville
Bought with:
Danny Welsch, 0225250190
Long & Foster REALTORS
Source: CVRMLS,MLS#: 2320585 Originating MLS: Central Virginia Regional MLS
Originating MLS: Central Virginia Regional MLS
Facts & features
Interior
Bedrooms & bathrooms
- Bedrooms: 4
- Bathrooms: 4
- Full bathrooms: 3
- 1/2 bathrooms: 1
Primary bedroom
- Description: Carpet/Closet
- Level: Second
- Dimensions: 21.3 x 18.3
Bedroom 2
- Description: Carpet/Closet
- Level: Second
- Dimensions: 11.6 x 11.5
Bedroom 3
- Description: Carpet/Closet
- Level: Second
- Dimensions: 13.5 x 12.6
Bedroom 4
- Description: Carpet/Closet
- Level: Second
- Dimensions: 13.6 x 11.6
Additional room
- Description: Breakfast Area / Island Bar
- Level: First
- Dimensions: 16.5 x 11.3
Dining room
- Description: Wood Floors
- Level: First
- Dimensions: 13.5 x 12.6
Family room
- Description: Carpet/Wet Bar/Built In Bookcases/ Recessed Lights
- Level: First
- Dimensions: 23.2 x 21.7
Foyer
- Description: Wood Floors
- Level: First
- Dimensions: 11.6 x 9.0
Other
- Description: Tub & Shower
- Level: Second
Half bath
- Level: First
Kitchen
- Description: Wood Floors/Granite/Walk in Pantry/Desk Space /
- Level: First
- Dimensions: 15.0 x 14.0
Laundry
- Description: Large Mud Room / Lockers
- Level: First
- Dimensions: 11.6 x 7.7
Living room
- Description: Wood Floors / Moulding
- Level: First
- Dimensions: 14.8 x 11.5
Recreation
- Description: Carpet/Closet/Full Bath
- Level: Second
- Dimensions: 16.1 x 15.4
Heating
- Electric, Heat Pump, Zoned
Cooling
- Central Air, Zoned
Appliances
- Included: Double Oven, Dishwasher, Electric Cooking, Electric Water Heater, Range, Refrigerator, Range Hood, Wine Cooler
Features
- Wet Bar, Bookcases, Built-in Features, Balcony, Bay Window, Ceiling Fan(s), Cathedral Ceiling(s), Dining Area, Separate/Formal Dining Room, Eat-in Kitchen, Granite Counters, High Ceilings, Bath in Primary Bedroom, Pantry, Recessed Lighting, Walk-In Closet(s)
- Flooring: Carpet, Tile, Wood
- Basement: Crawl Space
- Attic: Pull Down Stairs
- Number of fireplaces: 1
- Fireplace features: Masonry, Wood Burning
Interior area
- Total interior livable area: 3,918 sqft
- Finished area above ground: 3,918
- Finished area below ground: 0
Property
Parking
- Total spaces: 2
- Parking features: Attached, Direct Access, Driveway, Garage, Garage Door Opener, Off Street, Oversized, Paved, Garage Faces Rear, Garage Faces Side
- Attached garage spaces: 2
- Has uncovered spaces: Yes
Features
- Levels: Two
- Stories: 2
- Patio & porch: Rear Porch, Deck, Patio
- Exterior features: Storage, Shed, Paved Driveway
- Pool features: Fenced, Gunite, In Ground, Pool
- Fencing: Fenced,Partial,Wood
Lot
- Size: 5.16 Acres
- Dimensions: 5+ Acres /Irregular
- Features: Dead End, Landscaped, Wooded, Level
- Topography: Level
- Residential vegetation: Mixed
Details
- Additional structures: Shed(s)
- Parcel number: 461073E
- Zoning description: A-2
Construction
Type & style
- Home type: SingleFamily
- Architectural style: Colonial,Two Story
- Property subtype: Single Family Residence
Materials
- Brick, Block, Drywall
- Roof: Composition
Condition
- Resale
- New construction: No
- Year built: 2008
Utilities & green energy
- Sewer: Septic Tank
- Water: Well
Community & neighborhood
Location
- Region: Manakin Sabot
- Subdivision: Wheatlands
Other
Other facts
- Ownership: Individuals
- Ownership type: Sole Proprietor
Price history
| Date | Event | Price |
|---|---|---|
| 10/17/2023 | Sold | $750,000+10.4%$191/sqft |
Source: | ||
| 9/8/2023 | Pending sale | $679,500$173/sqft |
Source: | ||
| 9/1/2023 | Listed for sale | $679,500$173/sqft |
Source: | ||
Public tax history
| Year | Property taxes | Tax assessment |
|---|---|---|
| 2025 | $4,520 +8.4% | $852,900 +8.4% |
| 2024 | $4,170 +0.5% | $786,700 +0.5% |
| 2023 | $4,147 +6.7% | $782,400 +6.7% |
Find assessor info on the county website
Neighborhood: 23103
Nearby schools
GreatSchools rating
- 8/10Randolph Elementary SchoolGrades: PK-5Distance: 3.8 mi
- 7/10Goochland Middle SchoolGrades: 6-8Distance: 9.4 mi
- 8/10Goochland High SchoolGrades: 9-12Distance: 9.4 mi
Schools provided by the listing agent
- Elementary: Randolph
- Middle: Goochland
- High: Goochland
Source: CVRMLS. This data may not be complete. We recommend contacting the local school district to confirm school assignments for this home.
Get a cash offer in 3 minutes
Find out how much your home could sell for in as little as 3 minutes with a no-obligation cash offer.
Estimated market value$876,400
Get a cash offer in 3 minutes
Find out how much your home could sell for in as little as 3 minutes with a no-obligation cash offer.
Estimated market value
$876,400



