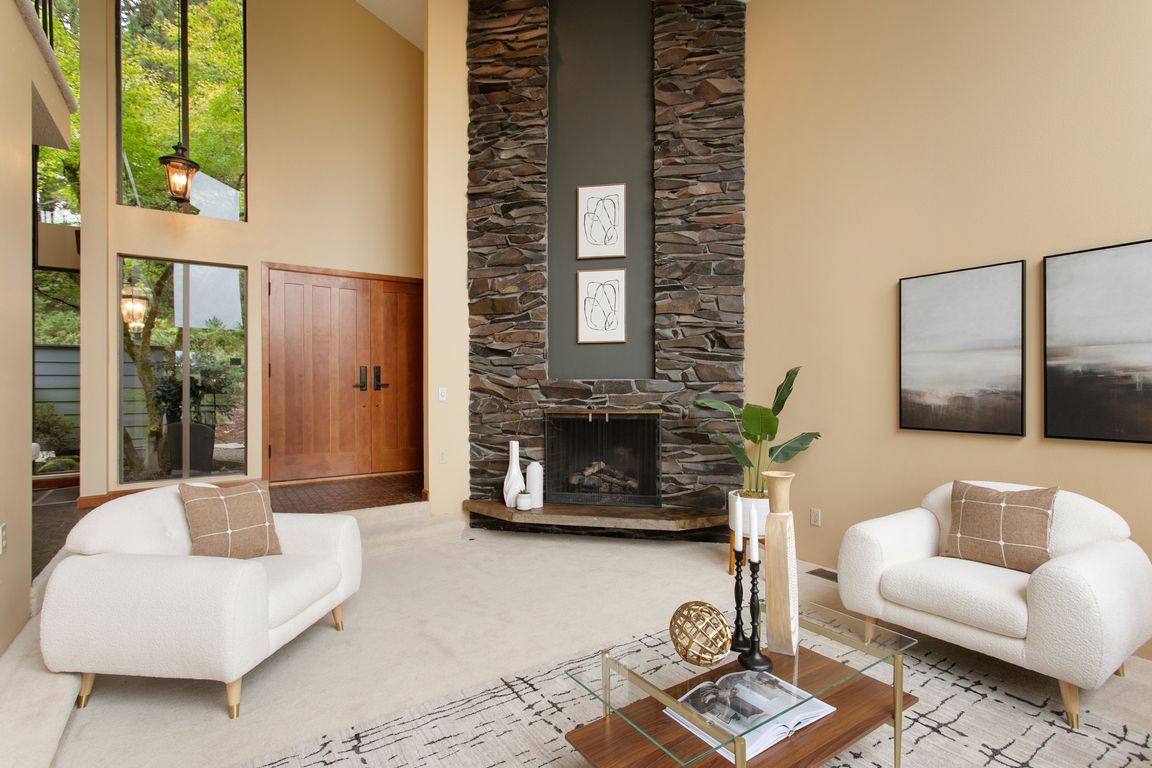
Pending
$900,000
4beds
2,914sqft
17901 Hillside Dr, Lake Oswego, OR 97034
4beds
2,914sqft
Residential, single family residence
Built in 1976
2 Attached garage spaces
$309 price/sqft
What's special
Cozy fireplaceUpdated kitchenWide-open viewsPrivate tranquil entranceSpacious composite deckFamily roomWalls of windows
Privacy and sweeping territorial views define this beautiful contemporary-style home, ideally located near Cooks Butte Park trailway, Lakeridge High School, the new Lake Oswego Aquatic & Recreation Center, the Municipal Golf Course, and Luscher Farms. You are welcomed by a private, tranquil entrance that leads into a light-filled living room with ...
- 58 days |
- 830 |
- 49 |
Source: RMLS (OR),MLS#: 657046557
Travel times
Living Room
Kitchen
Primary Bedroom
Zillow last checked: 8 hours ago
Listing updated: November 08, 2025 at 09:09am
Listed by:
Linda Heinrichs 503-502-5227,
Keller Williams Realty Portland Premiere
Source: RMLS (OR),MLS#: 657046557
Facts & features
Interior
Bedrooms & bathrooms
- Bedrooms: 4
- Bathrooms: 2
- Full bathrooms: 2
- Main level bathrooms: 1
Rooms
- Room types: Bedroom 4, Loft, Nook, Bedroom 2, Bedroom 3, Dining Room, Family Room, Kitchen, Living Room, Primary Bedroom
Primary bedroom
- Features: Bathroom, Wallto Wall Carpet
- Level: Upper
- Area: 180
- Dimensions: 15 x 12
Bedroom 2
- Features: Sliding Doors, Wallto Wall Carpet
- Level: Main
- Area: 143
- Dimensions: 13 x 11
Bedroom 3
- Features: Wallto Wall Carpet
- Level: Upper
- Area: 154
- Dimensions: 14 x 11
Bedroom 4
- Features: Wallto Wall Carpet
- Level: Upper
- Area: 96
- Dimensions: 12 x 8
Dining room
- Features: Wallto Wall Carpet
- Level: Main
- Area: 169
- Dimensions: 13 x 13
Family room
- Features: Wood Floors
- Level: Main
- Area: 286
- Dimensions: 22 x 13
Kitchen
- Features: Solid Surface Countertop, Wood Floors
- Level: Main
- Area: 130
- Width: 10
Living room
- Features: Fireplace, Wallto Wall Carpet
- Level: Main
- Area: 247
- Dimensions: 19 x 13
Heating
- Forced Air, Fireplace(s)
Cooling
- Central Air
Appliances
- Included: Built In Oven, Cooktop, Dishwasher, Free-Standing Refrigerator, Stainless Steel Appliance(s), Electric Water Heater
- Laundry: Laundry Room
Features
- High Ceilings, Vaulted Ceiling(s), Bathroom
- Flooring: Heated Tile, Wall to Wall Carpet, Wood
- Doors: Sliding Doors
- Windows: Vinyl Frames
- Basement: Crawl Space
- Number of fireplaces: 1
- Fireplace features: Gas
Interior area
- Total structure area: 2,914
- Total interior livable area: 2,914 sqft
Video & virtual tour
Property
Parking
- Total spaces: 2
- Parking features: Driveway, On Street, Garage Door Opener, Attached
- Attached garage spaces: 2
- Has uncovered spaces: Yes
Features
- Levels: Two
- Stories: 2
- Patio & porch: Deck
- Exterior features: Garden, Raised Beds, Yard
- Has view: Yes
- View description: Territorial
Lot
- Features: Private, Sloped, Trees, SqFt 15000 to 19999
Details
- Parcel number: 00317133
Construction
Type & style
- Home type: SingleFamily
- Architectural style: Custom Style
- Property subtype: Residential, Single Family Residence
Materials
- Cement Siding
- Roof: Composition
Condition
- Resale
- New construction: No
- Year built: 1976
Utilities & green energy
- Gas: Gas
- Sewer: Public Sewer
- Water: Public
- Utilities for property: Cable Connected
Community & HOA
HOA
- Has HOA: No
Location
- Region: Lake Oswego
Financial & listing details
- Price per square foot: $309/sqft
- Tax assessed value: $1,218,326
- Annual tax amount: $11,611
- Date on market: 10/2/2025
- Cumulative days on market: 58 days
- Listing terms: Cash,Conventional,FHA,VA Loan
- Road surface type: Paved