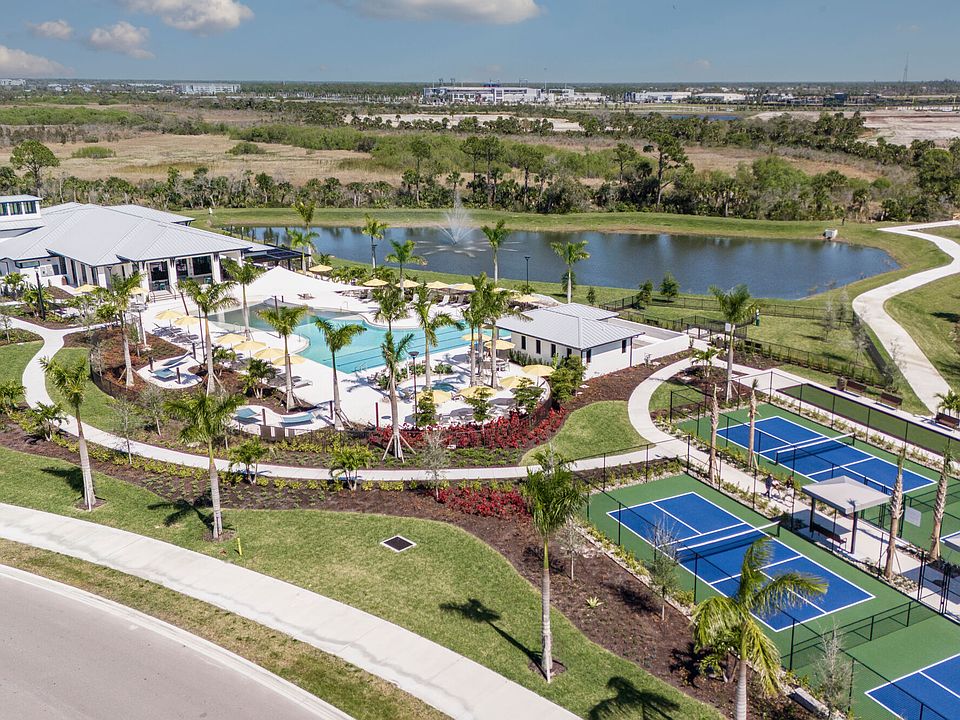Abundant natural light and inspiring, modern style are evident throughout the 2,209 sq. ft. Gateway floorplan. The 3 secondary bedrooms and 2 full bath are located in the front of the home, just off the foyer and entry hall for privacy. The owner's suite is placed in the rear of the home, with its own en suite featuring a dual sink raised vanity, glass enclosed shower and walk-in closed with a space for linens. The remainder of the layout is devoted to impressive, open-concept living. The oversized kitchen boast 2 walls of 42" upper shaker style cabinets topped with quartz countertops and a strategically placed island with a breakfast bar with the capacity to seat 7. Entertaining guests as well as routine family living is a pleasure in this home
New construction
Special offer
$515,000
17901 Solstice Ave, Venice, FL 34293
4beds
2,209sqft
Single Family Residence
Built in 2025
-- sqft lot
$-- Zestimate®
$233/sqft
$-- HOA
Newly built
No waiting required — this home is brand new and ready for you to move in.
What's special
Modern styleAbundant natural lightQuartz countertopsImpressive open-concept livingOversized kitchen
This home is based on the Gateway plan.
Call: (941) 499-8918
- 340 days |
- 143 |
- 1 |
Zillow last checked: 17 hours ago
Listing updated: 17 hours ago
Listed by:
Mattamy Homes
Source: Mattamy Homes
Travel times
Schedule tour
Select your preferred tour type — either in-person or real-time video tour — then discuss available options with the builder representative you're connected with.
Open houses
Facts & features
Interior
Bedrooms & bathrooms
- Bedrooms: 4
- Bathrooms: 3
- Full bathrooms: 3
Features
- Walk-In Closet(s)
Interior area
- Total interior livable area: 2,209 sqft
Video & virtual tour
Property
Parking
- Total spaces: 2
- Parking features: Garage
- Garage spaces: 2
Features
- Levels: 1.0
- Stories: 1
Details
- Parcel number: 0807010253
Construction
Type & style
- Home type: SingleFamily
- Property subtype: Single Family Residence
Condition
- New Construction
- New construction: Yes
- Year built: 2025
Details
- Builder name: Mattamy Homes
Community & HOA
Community
- Subdivision: Sunstone at Wellen Park
HOA
- Has HOA: Yes
Location
- Region: Venice
Financial & listing details
- Price per square foot: $233/sqft
- Tax assessed value: $75,000
- Date on market: 12/16/2024
About the community
Pool
Sunstone at Wellen Park is a stylish new home community and a vibrant slice of Southwest Florida life. Situated less than 15 minutes from beautiful Florida beaches, this masterfully designed new home neighborhood has a desirable Venice, Florida address and is in the center of amazing lifestyle opportunities that make Sarasota County so popular. Sunstone is only a short drive from a wealth of outdoor recreation, entertainment and experiences. Sunstone is zoned for top-rated Taylor Ranch Elementary, Venice Middle and Venice High schools, and a number of public and private charter schools are nearby. Live just around the corner from Downtown Wellen, the areas new lakefront destination with shopping, dining, daily events and outdoor activities for all ages. Within Sunstone's gates, you will find an array of amenities, events and activities - with a second amenity campus coming soon. Thoughtfully crafted, attached villas and single-family homes offer 1,501 to 2,969 square feet with 2-5 bedrooms, 2-3 baths, versatile flex spaces, and 2-car garages. With distinctive exteriors and beautiful landscaping that create picturesque streetscapes, we welcome you to call Sunstone your next home and lifestyle. Six model homes are open daily - visit today!
Home For The Holidays Sales Event
Move up to Mattamy now and take advantage of special pricing and financial incentives.Source: Mattamy Homes
