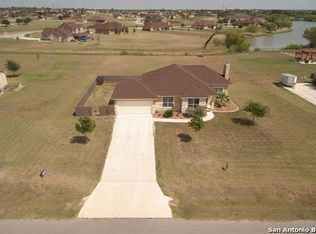Sold on 03/16/23
Price Unknown
17902 LANEYS CATCH, Lytle, TX 78052
4beds
1,981sqft
Single Family Residence
Built in 2012
0.95 Acres Lot
$415,100 Zestimate®
$--/sqft
$2,203 Estimated rent
Home value
$415,100
$394,000 - $436,000
$2,203/mo
Zestimate® history
Loading...
Owner options
Explore your selling options
What's special
Beautiful custom 4/3/2 home on .95 acres in the coveted Lake Shore Estates neighborhood of Lytle. Neighborhood features its own private lake. 42" custom Alder cabinets in an island kitchen give you all the space you need to work. Easy to maintain floors with no carpet are great for rural neighborhood living. Tray ceilings, crown molding and open floorplan give architectural interest to this home. Master bath has a luxurious dual-head shower and double vanity. Outside, you have a large lot to build your home paradise with no neighbors to the left or back. Enjoy small town living with a quick commute to the city.
Zillow last checked: 8 hours ago
Listing updated: March 27, 2023 at 06:45pm
Listed by:
Dawnette Ham TREC #568165 (210) 391-5160,
eXp Realty
Source: LERA MLS,MLS#: 1607163
Facts & features
Interior
Bedrooms & bathrooms
- Bedrooms: 4
- Bathrooms: 3
- Full bathrooms: 3
Primary bedroom
- Features: Split, Walk-In Closet(s), Ceiling Fan(s), Full Bath
- Area: 210
- Dimensions: 15 x 14
Bedroom 2
- Area: 143
- Dimensions: 11 x 13
Bedroom 3
- Area: 143
- Dimensions: 11 x 13
Bedroom 4
- Area: 156
- Dimensions: 12 x 13
Primary bathroom
- Features: Shower Only, Double Vanity
- Area: 90
- Dimensions: 9 x 10
Dining room
- Area: 195
- Dimensions: 15 x 13
Kitchen
- Area: 144
- Dimensions: 12 x 12
Living room
- Area: 315
- Dimensions: 21 x 15
Heating
- Central, Electric
Cooling
- Central Air
Appliances
- Included: Range, Disposal, Dishwasher, Plumbed For Ice Maker, Water Softener Owned, Electric Water Heater
- Laundry: Washer Hookup, Dryer Connection
Features
- One Living Area, Separate Dining Room, Kitchen Island, Utility Room Inside, 1st Floor Lvl/No Steps, Open Floorplan, All Bedrooms Downstairs, Walk-In Closet(s), Master Downstairs, Ceiling Fan(s), Solid Counter Tops
- Flooring: Ceramic Tile, Laminate
- Windows: Window Coverings
- Has basement: No
- Has fireplace: No
- Fireplace features: Not Applicable
Interior area
- Total structure area: 1,981
- Total interior livable area: 1,981 sqft
Property
Parking
- Total spaces: 2
- Parking features: Two Car Garage, Garage Door Opener
- Garage spaces: 2
Accessibility
- Accessibility features: No Carpet, Level Lot, Level Drive, No Stairs, First Floor Bath, Full Bath/Bed on 1st Flr, First Floor Bedroom
Features
- Levels: One
- Stories: 1
- Pool features: None
Lot
- Size: 0.95 Acres
- Features: Corner Lot, 1/2-1 Acre
Details
- Parcel number: R77815
Construction
Type & style
- Home type: SingleFamily
- Architectural style: Texas Hill Country
- Property subtype: Single Family Residence
Materials
- Brick, 3 Sides Masonry, Stone, Fiber Cement
- Foundation: Slab
- Roof: Composition
Condition
- Pre-Owned
- New construction: No
- Year built: 2012
Details
- Builder name: Rendon
Utilities & green energy
- Electric: CPS
- Sewer: Septic, Septic
- Water: City, Water System
- Utilities for property: City Garbage service
Community & neighborhood
Security
- Security features: Smoke Detector(s)
Community
- Community features: Waterfront Access, Fishing
Location
- Region: Lytle
- Subdivision: Lake Shore Estates
HOA & financial
HOA
- Has HOA: Yes
- HOA fee: $99 quarterly
- Association name: LAKE SHORE ESTATES HOA
Other
Other facts
- Listing terms: Conventional,FHA,VA Loan,TX Vet,Cash,USDA Loan
Price history
| Date | Event | Price |
|---|---|---|
| 3/16/2023 | Sold | -- |
Source: | ||
| 3/6/2023 | Pending sale | $399,000$201/sqft |
Source: | ||
| 2/22/2023 | Contingent | $399,000$201/sqft |
Source: | ||
| 2/5/2023 | Price change | $399,000-1.5%$201/sqft |
Source: | ||
| 11/7/2022 | Price change | $405,000-1.2%$204/sqft |
Source: | ||
Public tax history
| Year | Property taxes | Tax assessment |
|---|---|---|
| 2024 | $2,400 +12.2% | $418,290 +11.8% |
| 2023 | $2,139 +2.2% | $374,217 +10% |
| 2022 | $2,093 -0.3% | $340,197 +10% |
Find assessor info on the county website
Neighborhood: 78052
Nearby schools
GreatSchools rating
- 3/10Lytle Elementary SchoolGrades: 2-5Distance: 1.3 mi
- 4/10Lytle Junior High SchoolGrades: 6-8Distance: 1 mi
- 4/10Lytle High SchoolGrades: 9-12Distance: 1 mi
Schools provided by the listing agent
- Elementary: Lytle
- Middle: Lytle
- High: Lytle
- District: Lytle
Source: LERA MLS. This data may not be complete. We recommend contacting the local school district to confirm school assignments for this home.
Get a cash offer in 3 minutes
Find out how much your home could sell for in as little as 3 minutes with a no-obligation cash offer.
Estimated market value
$415,100
Get a cash offer in 3 minutes
Find out how much your home could sell for in as little as 3 minutes with a no-obligation cash offer.
Estimated market value
$415,100
