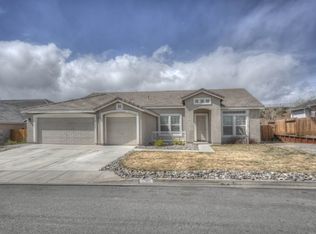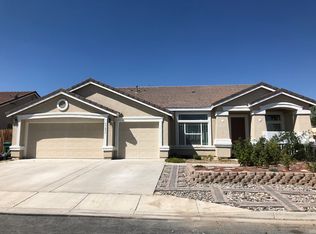Closed
$520,000
17905 Blake Ct, Reno, NV 89508
3beds
1,806sqft
Single Family Residence
Built in 2005
0.3 Acres Lot
$523,100 Zestimate®
$288/sqft
$2,613 Estimated rent
Home value
$523,100
$476,000 - $575,000
$2,613/mo
Zestimate® history
Loading...
Owner options
Explore your selling options
What's special
Welcome to 17905 Blake Ct!! This single story home has all you need. Love to entertain? This well maintained and beautifully landscaped backyard is sure to impress not only you but all your guests. From the large, covered patio with a ceiling fan as well as a mount for a TV to the park like setting that includes a water fountain and garden/flower beds. You will also see a nice sized storge shed. Imagine sitting up on one of the many carved out levels gazing at the views. Don't miss out on this home., Whether you are looking for your first home or ready to downsize you will find 3 bedrooms, 2 bathrooms, a separate dining area as well as a eat in breakfast nook. The kitchen is spacious with an island that opens up to the great room. Kitchen also has a nice sized pantry for added storage. Exterior of the home was recently painted in 2023. Schedule your private showing today before it's gone! *** Open House *** Saturday August 31st 11 am to 1 pm Sunday September 1st 12 pm to 2 pm
Zillow last checked: 8 hours ago
Listing updated: May 14, 2025 at 12:09am
Listed by:
Kristina Thyer S.175178 916-213-8923,
Jenuane Communities
Bought with:
Dina Parkhouse, S.183522
Solid Source Realty
Source: NNRMLS,MLS#: 240011089
Facts & features
Interior
Bedrooms & bathrooms
- Bedrooms: 3
- Bathrooms: 2
- Full bathrooms: 2
Heating
- Forced Air, Natural Gas
Cooling
- Central Air, Refrigerated
Appliances
- Included: Dishwasher, Disposal, Gas Range, Microwave, Refrigerator
- Laundry: Cabinets, Laundry Area, Laundry Room, Sink
Features
- Breakfast Bar, Ceiling Fan(s), High Ceilings, Kitchen Island, Pantry, Smart Thermostat, Walk-In Closet(s)
- Flooring: Carpet, Ceramic Tile, Laminate
- Windows: Blinds, Double Pane Windows, Drapes, Rods, Vinyl Frames
- Number of fireplaces: 1
- Fireplace features: Gas Log
Interior area
- Total structure area: 1,806
- Total interior livable area: 1,806 sqft
Property
Parking
- Total spaces: 3
- Parking features: Attached, Garage Door Opener
- Attached garage spaces: 3
Features
- Stories: 1
- Patio & porch: Patio
- Exterior features: None
- Fencing: Full
- Has view: Yes
- View description: Mountain(s)
Lot
- Size: 0.30 Acres
- Features: Corner Lot, Cul-De-Sac, Landscaped, Level, Sloped Up, Sprinklers In Front, Sprinklers In Rear
Details
- Parcel number: 56615116
- Zoning: MDS
Construction
Type & style
- Home type: SingleFamily
- Property subtype: Single Family Residence
Materials
- Stucco
- Foundation: Slab
- Roof: Composition,Pitched,Shingle
Condition
- Year built: 2005
Utilities & green energy
- Sewer: Public Sewer
- Water: Public
- Utilities for property: Electricity Available, Internet Available, Natural Gas Available, Phone Available, Sewer Available, Water Available, Cellular Coverage, Water Meter Installed
Community & neighborhood
Security
- Security features: Smoke Detector(s)
Location
- Region: Reno
- Subdivision: Canyon Hills 2
HOA & financial
HOA
- Has HOA: Yes
- HOA fee: $33 monthly
- Amenities included: Maintenance Grounds
Other
Other facts
- Listing terms: 1031 Exchange,Cash,Conventional,FHA,VA Loan
Price history
| Date | Event | Price |
|---|---|---|
| 10/30/2024 | Sold | $520,000-0.5%$288/sqft |
Source: | ||
| 9/27/2024 | Pending sale | $522,500$289/sqft |
Source: | ||
| 9/26/2024 | Price change | $522,500-1.4%$289/sqft |
Source: | ||
| 8/29/2024 | Listed for sale | $530,000+51%$293/sqft |
Source: | ||
| 2/10/2006 | Sold | $351,000$194/sqft |
Source: Public Record Report a problem | ||
Public tax history
| Year | Property taxes | Tax assessment |
|---|---|---|
| 2025 | $1,235 +3% | $124,037 +3.2% |
| 2024 | $1,199 -17.5% | $120,168 +0.8% |
| 2023 | $1,453 -23.3% | $119,170 +21.2% |
Find assessor info on the county website
Neighborhood: Cold Springs
Nearby schools
GreatSchools rating
- 6/10Nancy Gomes Elementary SchoolGrades: PK-5Distance: 1.6 mi
- 2/10Cold Springs Middle SchoolsGrades: 6-8Distance: 2.1 mi
- 2/10North Valleys High SchoolGrades: 9-12Distance: 10.5 mi
Schools provided by the listing agent
- Elementary: Gomes
- Middle: Cold Springs
- High: North Valleys
Source: NNRMLS. This data may not be complete. We recommend contacting the local school district to confirm school assignments for this home.
Get a cash offer in 3 minutes
Find out how much your home could sell for in as little as 3 minutes with a no-obligation cash offer.
Estimated market value$523,100
Get a cash offer in 3 minutes
Find out how much your home could sell for in as little as 3 minutes with a no-obligation cash offer.
Estimated market value
$523,100

