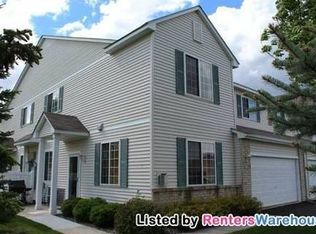Closed
$300,000
17907 69th Pl N, Maple Grove, MN 55311
3beds
1,633sqft
Townhouse Side x Side
Built in 2002
0.52 Acres Lot
$297,600 Zestimate®
$184/sqft
$2,386 Estimated rent
Home value
$297,600
$274,000 - $321,000
$2,386/mo
Zestimate® history
Loading...
Owner options
Explore your selling options
What's special
Honey stop the car! This one's for you! Gorgeous end unit with stunning pond and yard views will help you relax at home. Move-in ready: freshly painted, new flooring and blinds throughout make this an easy decision. Spacious rooms and 9' ceilings, on the main level make this home feel open and airy. Living room ad dining room have tall windows and a nice flow for entertaining or hanging out. This full sized kitchen has stainless appliances, tons of storage and counter space. Be sure to check out he gigantic walk in pantry. Upstairs are three nice sized bedrooms with tall windows and good closets. The hall has a niche perfect for home office or computer desk. The generous bath has extra space and great storage closet.
This location is perfectly situated near the Dog park, Gleason Playfields and Three Rivers Park. Easy commute with several routes available. Great access for shopping, fitness or entertainment.
New Washer/Dryer & Water heater 2022. Well managed HOA. Seller is licensed real estate agent.
Zillow last checked: 8 hours ago
Listing updated: September 08, 2025 at 06:43am
Listed by:
Laurie A Twiehaus 612-590-6005,
RE/MAX Results
Bought with:
Abby Schannauer
Keller Williams Classic Rlty NW
Source: NorthstarMLS as distributed by MLS GRID,MLS#: 6758502
Facts & features
Interior
Bedrooms & bathrooms
- Bedrooms: 3
- Bathrooms: 2
- Full bathrooms: 1
- 1/2 bathrooms: 1
Bedroom 1
- Level: Upper
- Area: 234 Square Feet
- Dimensions: 13x18
Bedroom 2
- Level: Upper
- Area: 132 Square Feet
- Dimensions: 11x12
Bedroom 3
- Level: Upper
- Area: 130 Square Feet
- Dimensions: 10x13
Dining room
- Level: Main
- Area: 130 Square Feet
- Dimensions: 13x10
Kitchen
- Level: Main
- Area: 156 Square Feet
- Dimensions: 13x12
Laundry
- Level: Upper
- Area: 72 Square Feet
- Dimensions: 6x12
Living room
- Level: Main
- Area: 221 Square Feet
- Dimensions: 17x13
Heating
- Forced Air
Cooling
- Central Air
Appliances
- Included: Dishwasher, Disposal, Dryer, Gas Water Heater, Microwave, Range, Refrigerator, Stainless Steel Appliance(s), Washer, Water Softener Owned
Features
- Basement: None
- Number of fireplaces: 1
- Fireplace features: Gas
Interior area
- Total structure area: 1,633
- Total interior livable area: 1,633 sqft
- Finished area above ground: 1,633
- Finished area below ground: 0
Property
Parking
- Total spaces: 2
- Parking features: Attached, Asphalt, Garage Door Opener
- Attached garage spaces: 2
- Has uncovered spaces: Yes
- Details: Garage Dimensions (19 x 18), Garage Door Height (7), Garage Door Width (16)
Accessibility
- Accessibility features: None
Features
- Levels: Two
- Stories: 2
- Patio & porch: Patio
- Has view: Yes
- View description: West, Lake
- Has water view: Yes
- Water view: Lake
- Waterfront features: Lake Front, Lake View, Pond, Waterfront Num(27005300), Lake Acres(11)
- Body of water: Unnamed
Lot
- Size: 0.52 Acres
- Features: Many Trees
Details
- Foundation area: 1054
- Parcel number: 3011922430049
- Zoning description: Other,Residential-Single Family
Construction
Type & style
- Home type: Townhouse
- Property subtype: Townhouse Side x Side
- Attached to another structure: Yes
Materials
- Brick/Stone, Vinyl Siding
Condition
- Age of Property: 23
- New construction: No
- Year built: 2002
Utilities & green energy
- Gas: Natural Gas
- Sewer: City Sewer/Connected
- Water: City Water/Connected
Community & neighborhood
Location
- Region: Maple Grove
- Subdivision: Cic 1045 Gleason Farms Carriage Ho
HOA & financial
HOA
- Has HOA: Yes
- HOA fee: $324 monthly
- Services included: Hazard Insurance, Lawn Care, Maintenance Grounds, Professional Mgmt, Trash, Sewer, Snow Removal
- Association name: First Service Residential
- Association phone: 952-253-3329
Price history
| Date | Event | Price |
|---|---|---|
| 9/4/2025 | Sold | $300,000$184/sqft |
Source: | ||
| 7/26/2025 | Listed for sale | $300,000+56.3%$184/sqft |
Source: | ||
| 4/8/2014 | Listing removed | $1,375$1/sqft |
Source: Re/Max Results | ||
| 1/30/2014 | Price change | $1,375-1.8%$1/sqft |
Source: ReMax Results | ||
| 1/28/2014 | Listed for rent | $1,400$1/sqft |
Source: Re/Max Results | ||
Public tax history
| Year | Property taxes | Tax assessment |
|---|---|---|
| 2025 | $3,647 +11.2% | $290,500 -3.1% |
| 2024 | $3,280 +0.7% | $299,900 +7.2% |
| 2023 | $3,257 +7.8% | $279,700 -2.1% |
Find assessor info on the county website
Neighborhood: 55311
Nearby schools
GreatSchools rating
- 8/10Basswood Elementary SchoolGrades: PK-5Distance: 1.5 mi
- 6/10Maple Grove Middle SchoolGrades: 6-8Distance: 3.8 mi
- 10/10Maple Grove Senior High SchoolGrades: 9-12Distance: 4.3 mi
Get a cash offer in 3 minutes
Find out how much your home could sell for in as little as 3 minutes with a no-obligation cash offer.
Estimated market value
$297,600
Get a cash offer in 3 minutes
Find out how much your home could sell for in as little as 3 minutes with a no-obligation cash offer.
Estimated market value
$297,600
