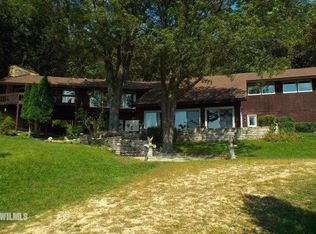Sold for $315,000
$315,000
17907 Schmidt Rd, Mount Carroll, IL 61053
4beds
2,248sqft
Single Family Residence
Built in 1900
7 Acres Lot
$3,195,100 Zestimate®
$140/sqft
$1,869 Estimated rent
Home value
$3,195,100
Estimated sales range
Not available
$1,869/mo
Zestimate® history
Loading...
Owner options
Explore your selling options
What's special
Close your eyes and think of the ideal country location. Does it include a creek, a barn, a lovingly maintained home, mature trees, perennial flower beds? Open your eyes to this property that has ALL of these wonderful features and so much more. This 1900's home has kept numerous original features providing character and charm but has been modernized to today's needs. The kitchen has a butcher block peninsula and a row of windows along the northern wall overlooking the property. Throughout the home you will find lovely wood flooring. An addition in 2002 provided a spacious living room, main-level master bedroom and laundry. The main level has a sun room offering extra space to utilize as needed. The upper level of the home has 3 bedrooms with endearing features original to the home. Outside of the entrance of the home is patio and the southern side of the home is a deck that overlooks an acre of prairie. The property also includes 8 outbuildings including: two stall garage, dairy barn with gathering space, machine shed, pump house with restored windmill, hog house, corn-crib and summer kitchen. The buildings have offered storage, entertainment space, homes to farm animals and the imaginations of the young. This farmette also has a vernal pond, luscious plants, a meandering creek and various species of trees that provide a great habitat for wildlife and an exceptional place for outdoor lovers. Off of a hard-surface road, this is the place to enjoy country livings finest features.
Zillow last checked: 8 hours ago
Listing updated: August 25, 2025 at 01:34pm
Listed by:
KATIE MCPEEK 815-821-1322,
Jim Sullivan Realty
Bought with:
THOMAS GRIMES, 475176138
A-1 Agency
Source: NorthWest Illinois Alliance of REALTORS®,MLS#: 202501598
Facts & features
Interior
Bedrooms & bathrooms
- Bedrooms: 4
- Bathrooms: 2
- Full bathrooms: 2
- Main level bathrooms: 1
- Main level bedrooms: 1
Primary bedroom
- Level: Main
- Area: 140
- Dimensions: 10 x 14
Bedroom 2
- Level: Upper
- Area: 143
- Dimensions: 11 x 13
Bedroom 3
- Level: Upper
- Area: 143
- Dimensions: 11 x 13
Bedroom 4
- Level: Upper
- Area: 135
- Dimensions: 15 x 9
Dining room
- Level: Main
- Area: 154
- Dimensions: 14 x 11
Kitchen
- Level: Main
- Area: 304
- Dimensions: 16 x 19
Living room
- Level: Main
- Area: 308
- Dimensions: 22 x 14
Heating
- Forced Air
Cooling
- Central Air
Appliances
- Included: Dishwasher, Dryer, Refrigerator, Stove/Cooktop, Washer, LP Gas Water Heater
- Laundry: Main Level
Features
- Basement: Basement Entrance,Partial
- Has fireplace: No
Interior area
- Total structure area: 2,248
- Total interior livable area: 2,248 sqft
- Finished area above ground: 2,248
- Finished area below ground: 0
Property
Parking
- Total spaces: 2
- Parking features: Gravel
- Garage spaces: 2
Features
- Levels: Two
- Stories: 2
- Patio & porch: Deck
- Has view: Yes
- View description: Country
Lot
- Size: 7 Acres
- Features: Wooded, Rural
Details
- Additional structures: Outbuilding, Shed(s)
- Parcel number: 040406100001
Construction
Type & style
- Home type: SingleFamily
- Property subtype: Single Family Residence
Materials
- Vinyl
- Roof: Shingle
Condition
- Year built: 1900
Utilities & green energy
- Electric: Circuit Breakers
- Sewer: Septic Tank
- Water: Well
Community & neighborhood
Location
- Region: Mount Carroll
- Subdivision: IL
Other
Other facts
- Price range: $315K - $315K
- Ownership: Fee Simple
- Road surface type: Hard Surface Road
Price history
| Date | Event | Price |
|---|---|---|
| 8/22/2025 | Sold | $315,000-3.1%$140/sqft |
Source: | ||
| 8/13/2025 | Pending sale | $325,000$145/sqft |
Source: | ||
| 7/31/2025 | Price change | $325,000-6.9%$145/sqft |
Source: | ||
| 6/19/2025 | Listed for sale | $349,000$155/sqft |
Source: | ||
| 5/9/2025 | Pending sale | $349,000$155/sqft |
Source: | ||
Public tax history
| Year | Property taxes | Tax assessment |
|---|---|---|
| 2024 | $2,002 +3.6% | $32,548 +8.7% |
| 2023 | $1,932 -1.9% | $29,936 +0.1% |
| 2022 | $1,970 +13.6% | $29,892 +12.6% |
Find assessor info on the county website
Neighborhood: 61053
Nearby schools
GreatSchools rating
- 3/10West Carroll Primary SchoolGrades: PK-5Distance: 10.9 mi
- 5/10West Carroll Middle SchoolGrades: 6-8Distance: 7.1 mi
- 4/10West Carroll High SchoolGrades: 9-12Distance: 10.6 mi
Schools provided by the listing agent
- Elementary: West Carroll
- Middle: West Carroll
- High: West Carroll
- District: West Carroll
Source: NorthWest Illinois Alliance of REALTORS®. This data may not be complete. We recommend contacting the local school district to confirm school assignments for this home.
Get pre-qualified for a loan
At Zillow Home Loans, we can pre-qualify you in as little as 5 minutes with no impact to your credit score.An equal housing lender. NMLS #10287.
