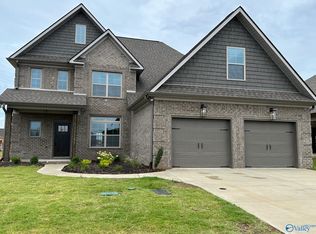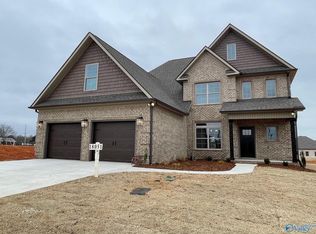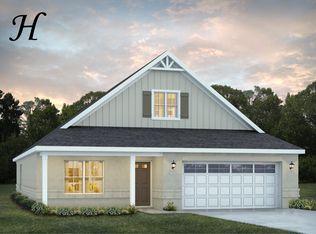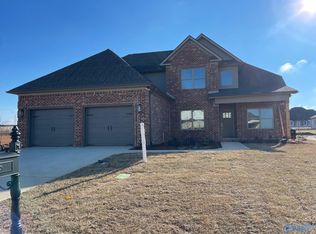Sold for $430,000 on 12/05/25
$430,000
17908 Longleaf Dr, Athens, AL 35611
4beds
2,432sqft
Single Family Residence
Built in 2023
-- sqft lot
$430,100 Zestimate®
$177/sqft
$2,328 Estimated rent
Home value
$430,100
$409,000 - $452,000
$2,328/mo
Zestimate® history
Loading...
Owner options
Explore your selling options
What's special
WINTER HOMES is offering the CUSTOM BRADEN plan to Whispering Pines. The floor plan features a foyer, vaulted family room with a fireplace, separate dining, gourmet kitchen, breakfast room, private master suite with an adjoining bath, walk-in closet, separate tub, shower, double vanities. The upstairs includes an overlook to the family room, two additional bedrooms, a bonus room or 4th bedroom, and a bath. The covered front and rear porches are perfect for entertaining.
Zillow last checked: 8 hours ago
Listing updated: December 06, 2025 at 11:24am
Listed by:
Tiffany Pack 256-468-7427,
Dream Key,
Tammy Balch 256-777-2131,
Dream Key
Bought with:
Elliott Hadavi, 112831
Zeriss Realty, LLC
Source: ValleyMLS,MLS#: 1826155
Facts & features
Interior
Bedrooms & bathrooms
- Bedrooms: 4
- Bathrooms: 3
- Full bathrooms: 2
- 1/2 bathrooms: 1
Primary bedroom
- Features: 9’ Ceiling, Crown Molding, Carpet
- Level: First
- Area: 238
- Dimensions: 14 x 17
Bedroom 2
- Features: Crown Molding, Carpet
- Level: Second
- Area: 208
- Dimensions: 13 x 16
Bedroom 3
- Features: Crown Molding, Carpet
- Level: Second
- Area: 156
- Dimensions: 13 x 12
Bedroom 4
- Features: Carpet
- Level: Second
- Area: 425
- Dimensions: 25 x 17
Primary bathroom
- Features: 9’ Ceiling, Crown Molding, Tile
- Level: First
- Area: 224
- Dimensions: 14 x 16
Dining room
- Features: 9’ Ceiling, Crown Molding, Wood Floor
- Level: First
- Area: 144
- Dimensions: 12 x 12
Kitchen
- Features: 9’ Ceiling, Crown Molding, Granite Counters, Wood Floor
- Level: First
- Area: 132
- Dimensions: 11 x 12
Living room
- Features: Crown Molding, Fireplace, Vaulted Ceiling(s), Wood Floor
- Level: First
- Area: 306
- Dimensions: 18 x 17
Laundry room
- Features: 9’ Ceiling, Crown Molding, Tile
- Level: First
- Area: 48
- Dimensions: 8 x 6
Heating
- Central 2
Cooling
- Central 2
Features
- Has basement: No
- Has fireplace: Yes
- Fireplace features: Gas Log
Interior area
- Total interior livable area: 2,432 sqft
Property
Parking
- Parking features: Garage-Two Car, Garage-Attached
Features
- Levels: Two
- Stories: 2
Lot
- Dimensions: 65 x 131 x 65 x 149
Details
- Parcel number: 11 01 120 000 018.000
Construction
Type & style
- Home type: SingleFamily
- Property subtype: Single Family Residence
Materials
- Foundation: Slab
Condition
- New Construction
- New construction: Yes
- Year built: 2023
Details
- Builder name: WINTER HOMES LLC
Utilities & green energy
- Sewer: Public Sewer
- Water: Public
Community & neighborhood
Location
- Region: Athens
- Subdivision: Whispering Pines
HOA & financial
HOA
- Has HOA: Yes
- HOA fee: $350 annually
- Association name: Whispering Pines HOA
Price history
| Date | Event | Price |
|---|---|---|
| 12/5/2025 | Sold | $430,000-2.3%$177/sqft |
Source: | ||
| 11/5/2025 | Listing removed | $2,175$1/sqft |
Source: Zillow Rentals | ||
| 11/4/2025 | Pending sale | $439,900$181/sqft |
Source: | ||
| 9/6/2025 | Price change | $2,175-8.4%$1/sqft |
Source: Zillow Rentals | ||
| 7/20/2025 | Price change | $2,375-4.8%$1/sqft |
Source: Zillow Rentals | ||
Public tax history
| Year | Property taxes | Tax assessment |
|---|---|---|
| 2024 | $4,107 +114.9% | $102,680 +114.9% |
| 2023 | $1,911 | $47,780 |
Find assessor info on the county website
Neighborhood: 35611
Nearby schools
GreatSchools rating
- 2/10James L Cowart Elementary SchoolGrades: K-3Distance: 1.1 mi
- 3/10Athens Middle SchoolGrades: 6-8Distance: 3.6 mi
- 9/10Athens High SchoolGrades: 9-12Distance: 3.6 mi
Schools provided by the listing agent
- Elementary: Spark Academy At Cowart (P-3)
- Middle: Athens (6-8)
- High: Athens High School
Source: ValleyMLS. This data may not be complete. We recommend contacting the local school district to confirm school assignments for this home.

Get pre-qualified for a loan
At Zillow Home Loans, we can pre-qualify you in as little as 5 minutes with no impact to your credit score.An equal housing lender. NMLS #10287.
Sell for more on Zillow
Get a free Zillow Showcase℠ listing and you could sell for .
$430,100
2% more+ $8,602
With Zillow Showcase(estimated)
$438,702


