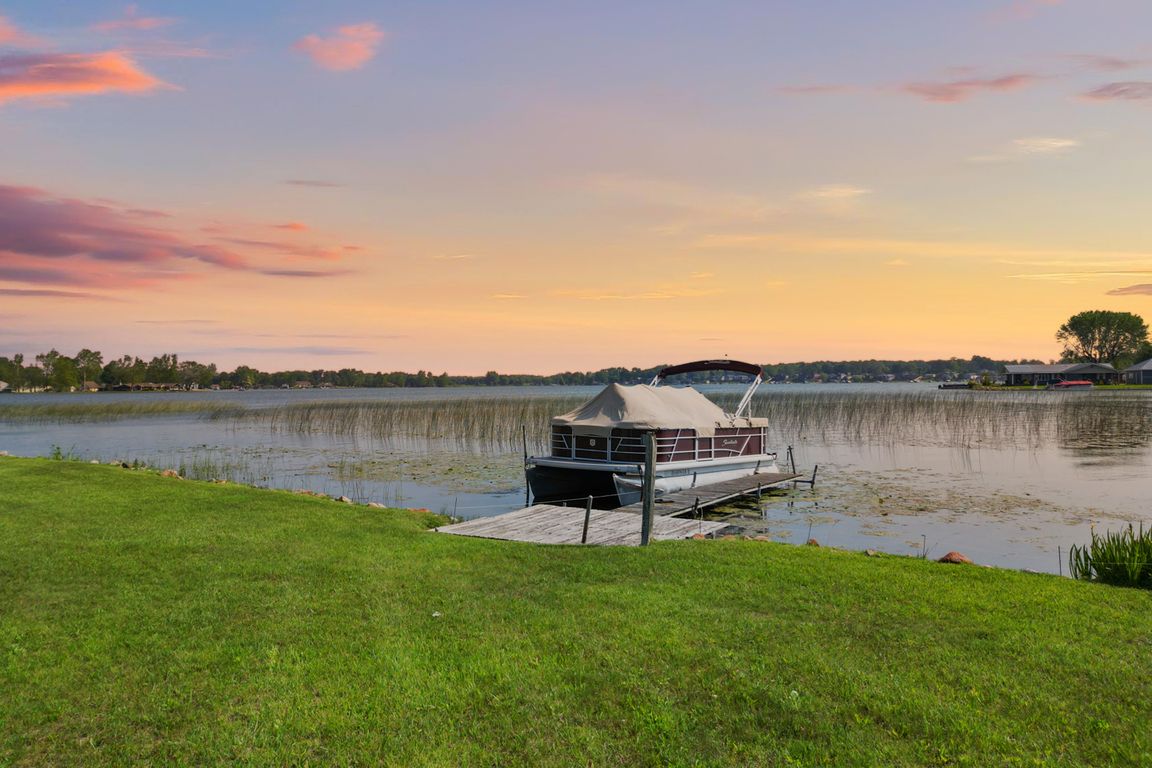
ActivePrice cut: $35.1K (8/1)
$659,900
3beds
2,610sqft
1791 Chapman Lake Dr, Warsaw, IN 46582
3beds
2,610sqft
Single family residence
Built in 1953
0.53 Acres
2 Garage spaces
What's special
Level yardDetached garageLarge primary bathroom suiteDouble vanityMagnificent lake viewsLakefront offeringHalf acre lot
Welcome to this lakefront offering on Chapman Lake. Enjoy this half acre lot and move right into this well kept updated home. 3 bedrooms 2 baths and a 4 season room as well as family room with magnificent lake views. A bedrooms is on the main level while ...
- 77 days
- on Zillow |
- 1,643 |
- 33 |
Source: IRMLS,MLS#: 202522624
Travel times
Great Room
Kitchen
Living Room
Primary Bedroom
Zillow last checked: 7 hours ago
Listing updated: August 01, 2025 at 07:45am
Listed by:
Deb Paton Showley Cell:574-527-6022,
Coldwell Banker Real Estate Group
Source: IRMLS,MLS#: 202522624
Facts & features
Interior
Bedrooms & bathrooms
- Bedrooms: 3
- Bathrooms: 2
- Full bathrooms: 2
- Main level bedrooms: 1
Bedroom 1
- Level: Upper
Bedroom 2
- Level: Main
Dining room
- Level: Main
- Area: 112
- Dimensions: 14 x 8
Family room
- Level: Upper
- Area: 216
- Dimensions: 12 x 18
Kitchen
- Level: Main
- Area: 140
- Dimensions: 14 x 10
Living room
- Level: Main
- Area: 425
- Dimensions: 25 x 17
Heating
- Natural Gas, Forced Air
Cooling
- Central Air, Multi Units
Appliances
- Included: Disposal, Range/Oven Hook Up Gas, Dishwasher, Microwave, Refrigerator, Washer, Dryer-Electric, Gas Oven, Gas Range, Water Softener Owned
- Laundry: Main Level, Washer Hookup
Features
- 1st Bdrm En Suite, Ceiling-9+, Ceiling Fan(s), Beamed Ceilings, Vaulted Ceiling(s), Walk-In Closet(s), Countertops-Solid Surf, Stone Counters, Entrance Foyer, Natural Woodwork, Open Floorplan, Double Vanity, Kitchenette, Tub/Shower Combination, Great Room, Custom Cabinetry
- Flooring: Hardwood, Carpet, Tile, Vinyl
- Doors: Six Panel Doors
- Windows: Window Treatments, Blinds
- Basement: Crawl Space
- Attic: Storage
- Has fireplace: No
- Fireplace features: None
Interior area
- Total structure area: 2,610
- Total interior livable area: 2,610 sqft
- Finished area above ground: 2,610
- Finished area below ground: 0
Property
Parking
- Total spaces: 2.5
- Parking features: Detached, Garage Door Opener, Concrete
- Garage spaces: 2.5
- Has uncovered spaces: Yes
Features
- Levels: Two and Half Story
- Stories: 2.5
- Patio & porch: Deck, Porch Covered
- Exterior features: Fire Pit
- Fencing: Chain Link
- Has view: Yes
- View description: Water
- Has water view: Yes
- Water view: Water
- Waterfront features: Waterfront, Lake, Waterfront-Level Bank, Pier/Dock, Lake Front, Ski Lake
- Body of water: Big Chapman Lake
- Frontage length: Channel/Canal Frontage(0),Water Frontage(50)
Lot
- Size: 0.53 Acres
- Dimensions: 50x503x443x50
- Features: Level, 0-2.9999, Lake, Rural, Landscaped
Details
- Additional structures: Shed
- Parcel number: 430726200325.000016
Construction
Type & style
- Home type: SingleFamily
- Architectural style: Craftsman
- Property subtype: Single Family Residence
Materials
- Cedar, Stone, Cement Board
- Foundation: Slab
- Roof: Asphalt,Shingle,Dimensional Shingles
Condition
- New construction: No
- Year built: 1953
Utilities & green energy
- Electric: NIPSCO
- Gas: NIPSCO
- Sewer: Regional
- Water: Well
Community & HOA
Community
- Security: Smoke Detector(s)
- Subdivision: Arrowhead Park
Location
- Region: Warsaw
Financial & listing details
- Tax assessed value: $526,500
- Annual tax amount: $3,500
- Date on market: 6/13/2025
- Listing terms: Cash,Conventional
- Road surface type: Asphalt