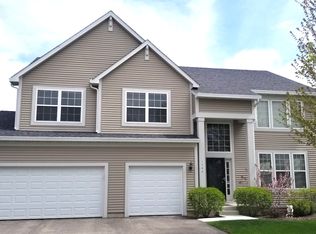Closed
$470,000
1791 Prairie Ridge Cir, Lindenhurst, IL 60046
6beds
3,511sqft
Single Family Residence
Built in 2003
0.28 Acres Lot
$532,400 Zestimate®
$134/sqft
$4,833 Estimated rent
Home value
$532,400
$506,000 - $559,000
$4,833/mo
Zestimate® history
Loading...
Owner options
Explore your selling options
What's special
Need space? This lovely home offers plenty of room for everyone. A first floor en suite is hard to find, but look no further because this home has one! The large kitchen is open to the bright family room for ideal entertaining and family time! When entertaining, the dining room and formal living room are just steps away from the kitchen. Moving up to the 2nd floor you will find 5 more bedrooms with another en suite and the primary with a large bath and 2 walk-in closets! The English basement boasts the recreation room along with a full bath, a workshop and storage areas. The roof was replaced in 2018, bamboo hardwood floors throughout, wood blinds throughout, professionally landscaped and sliders from the eating area lead out to the deck.
Zillow last checked: 8 hours ago
Listing updated: October 26, 2023 at 11:59am
Listing courtesy of:
Cheryl Henning 847-322-6322,
@properties Christie's International Real Estate
Bought with:
Ryan Harris
@properties Christie's International Real Estate
Source: MRED as distributed by MLS GRID,MLS#: 11882185
Facts & features
Interior
Bedrooms & bathrooms
- Bedrooms: 6
- Bathrooms: 6
- Full bathrooms: 5
- 1/2 bathrooms: 1
Primary bedroom
- Features: Flooring (Hardwood), Window Treatments (Blinds), Bathroom (Full)
- Level: Second
- Area: 225 Square Feet
- Dimensions: 15X15
Bedroom 2
- Features: Flooring (Hardwood), Window Treatments (Blinds)
- Level: Second
- Area: 238 Square Feet
- Dimensions: 17X14
Bedroom 3
- Features: Flooring (Hardwood), Window Treatments (Blinds)
- Level: Second
- Area: 120 Square Feet
- Dimensions: 12X10
Bedroom 4
- Features: Flooring (Hardwood), Window Treatments (Blinds)
- Level: Second
- Area: 144 Square Feet
- Dimensions: 12X12
Bedroom 5
- Features: Flooring (Hardwood), Window Treatments (Blinds)
- Level: Second
- Area: 132 Square Feet
- Dimensions: 12X11
Bedroom 6
- Features: Flooring (Hardwood), Window Treatments (Blinds)
- Level: Main
- Area: 132 Square Feet
- Dimensions: 11X12
Dining room
- Features: Flooring (Hardwood)
- Level: Main
- Area: 154 Square Feet
- Dimensions: 14X11
Family room
- Features: Flooring (Hardwood), Window Treatments (Blinds)
- Level: Main
- Area: 435 Square Feet
- Dimensions: 29X15
Kitchen
- Features: Kitchen (Eating Area-Table Space, Island, Pantry-Closet), Flooring (Hardwood), Window Treatments (Blinds)
- Level: Main
- Area: 345 Square Feet
- Dimensions: 23X15
Laundry
- Features: Flooring (Hardwood)
- Level: Main
- Area: 40 Square Feet
- Dimensions: 8X5
Living room
- Features: Flooring (Hardwood)
- Level: Main
- Area: 195 Square Feet
- Dimensions: 15X13
Recreation room
- Features: Flooring (Wood Laminate), Window Treatments (Blinds)
- Level: Basement
- Area: 1053 Square Feet
- Dimensions: 39X27
Heating
- Natural Gas, Forced Air, Radiant Floor
Cooling
- Central Air
Appliances
- Included: Range, Microwave, Dishwasher, Refrigerator, Washer, Dryer, Stainless Steel Appliance(s)
- Laundry: Main Level
Features
- 1st Floor Bedroom, 1st Floor Full Bath, Walk-In Closet(s), High Ceilings, Open Floorplan, Separate Dining Room, Pantry, Workshop
- Flooring: Hardwood
- Windows: Screens, Drapes
- Basement: Partially Finished,Full,Daylight
- Number of fireplaces: 1
- Fireplace features: Gas Log, Living Room
Interior area
- Total structure area: 0
- Total interior livable area: 3,511 sqft
Property
Parking
- Total spaces: 3
- Parking features: Asphalt, Garage Door Opener, On Site, Garage Owned, Attached, Garage
- Attached garage spaces: 3
- Has uncovered spaces: Yes
Accessibility
- Accessibility features: Swing In Door(s), Bath Grab Bars, Roll-In Shower, Wheelchair Accessible, Accessible Bedroom, Accessible Common Area, Accessible Full Bath, Accessible Kitchen, Central Living Area, Disability Access
Features
- Stories: 2
- Patio & porch: Deck
- Exterior features: Other
Lot
- Size: 0.28 Acres
- Dimensions: 77X156X77X156
Details
- Parcel number: 02261040070000
- Special conditions: None
- Other equipment: Sump Pump
Construction
Type & style
- Home type: SingleFamily
- Property subtype: Single Family Residence
Materials
- Vinyl Siding, Brick, Cedar
- Foundation: Concrete Perimeter
- Roof: Asphalt
Condition
- New construction: No
- Year built: 2003
Utilities & green energy
- Sewer: Public Sewer
- Water: Lake Michigan
Community & neighborhood
Location
- Region: Lindenhurst
- Subdivision: Natures Ridge
HOA & financial
HOA
- Has HOA: Yes
- HOA fee: $400 annually
- Services included: None
Other
Other facts
- Listing terms: Conventional
- Ownership: Fee Simple w/ HO Assn.
Price history
| Date | Event | Price |
|---|---|---|
| 10/26/2023 | Sold | $470,000-2.1%$134/sqft |
Source: | ||
| 10/23/2023 | Pending sale | $480,000$137/sqft |
Source: | ||
| 9/15/2023 | Listed for sale | $480,000+26.5%$137/sqft |
Source: | ||
| 11/18/2003 | Sold | $379,500$108/sqft |
Source: Public Record Report a problem | ||
Public tax history
| Year | Property taxes | Tax assessment |
|---|---|---|
| 2023 | $13,734 +3.9% | $148,610 +13.2% |
| 2022 | $13,224 +4.9% | $131,304 +8% |
| 2021 | $12,601 +2.2% | $121,633 +11.2% |
Find assessor info on the county website
Neighborhood: 60046
Nearby schools
GreatSchools rating
- 9/10Oakland Elementary SchoolGrades: K-5Distance: 1.3 mi
- 8/10Antioch Upper Grade SchoolGrades: 6-8Distance: 4.7 mi
- 9/10Lakes Community High SchoolGrades: 9-12Distance: 1.1 mi
Schools provided by the listing agent
- Elementary: Oakland Elementary School
- Middle: Antioch Upper Grade School
- High: Lakes Community High School
- District: 34
Source: MRED as distributed by MLS GRID. This data may not be complete. We recommend contacting the local school district to confirm school assignments for this home.
Get a cash offer in 3 minutes
Find out how much your home could sell for in as little as 3 minutes with a no-obligation cash offer.
Estimated market value$532,400
Get a cash offer in 3 minutes
Find out how much your home could sell for in as little as 3 minutes with a no-obligation cash offer.
Estimated market value
$532,400
