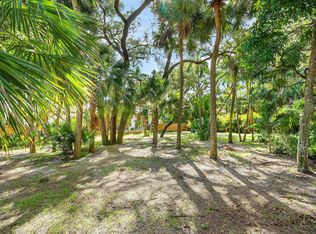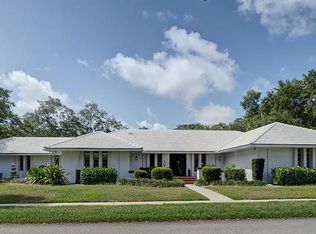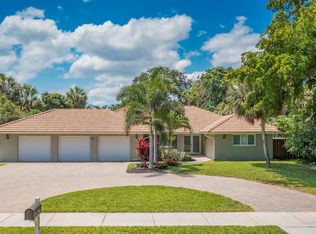Sold for $4,094,600
$4,094,600
1791 SW 8th Avenue, Boca Raton, FL 33486
5beds
4,182sqft
Single Family Residence
Built in 2025
0.29 Acres Lot
$4,348,900 Zestimate®
$979/sqft
$4,573 Estimated rent
Home value
$4,348,900
$4.13M - $4.57M
$4,573/mo
Zestimate® history
Loading...
Owner options
Explore your selling options
What's special
Introducing a Masterfully Crafted Estate That Defines Contemporary Elegance. Perfectly positioned in East Boca Raton's coveted Palm Beach Farms, this stunning one story residence blends architectural sophistication with effortless livability. Expansive, light-filled living spaces flow seamlessly to the outdoors, creating a natural setting for both grand entertaining and intimate gatherings. The great room features a soaring 14-foot ceiling, dramatic Dimplex fireplace, custom wine display, and bar setting the tone for refined yet inviting living. The chef's kitchen showcases top-of-the-line appliances, a generous walk-in pantry, and exquisite craftsmanship that continues throughout the residence. The home features bespoke millwork, designer lighting, and artfully curated finishes that balance modern elegance with warm, livable comfort. Outdoors, a resort-style heated pool with water features, covered summer kitchen, and cabana bath create a private oasis ideal for al-fresco dining and relaxation. Every element of this remarkable home, from its seamless flow to dual laundry rooms and a full-house generator, reflects thoughtful planning and uncompromising quality. Moments from Mizner Park, The Boca Raton, and the area's pristine beaches, this residence enjoys proximity to A+ rated public and private schools, fine dining, and luxury shopping, all within one of Boca Raton's most desirable neighborhoods. A Rare Opportunity to Expand Your Vision, this extraordinary offering also presents the option to acquire the adjoining land parcel, unlocking unlimited potential for an expanded estate compound. Imagine a guest residence, wellness pavilion, sport or pickleball court, car collector's garage, or meditation garden - the possibilities are endless. Opportunities of this caliber in East Boca Raton are exceedingly rare - an exceptional chance to own one of the area's most coveted new-construction estates with the potential to grow into your own private resort retreat. LUXURY. LIFESTYLE. LOCATION. This is East Boca living at its absolute finest.
Zillow last checked: 8 hours ago
Listing updated: December 05, 2025 at 05:30am
Listed by:
Jacqueline Feldman 561-400-2156,
One Sotheby's International Realty,
Stacey L Swaye 305-528-4200,
One Sotheby's International Realty
Bought with:
Jacqueline Feldman
One Sotheby's International Realty
Stacey L Swaye
One Sotheby's International Realty
Source: BeachesMLS,MLS#: RX-11133449 Originating MLS: Beaches MLS
Originating MLS: Beaches MLS
Facts & features
Interior
Bedrooms & bathrooms
- Bedrooms: 5
- Bathrooms: 6
- Full bathrooms: 5
- 1/2 bathrooms: 1
Primary bedroom
- Level: M
- Area: 306 Square Feet
- Dimensions: 18 x 17
Bedroom 2
- Level: M
- Area: 156 Square Feet
- Dimensions: 13 x 12
Bedroom 3
- Level: M
- Area: 168 Square Feet
- Dimensions: 14 x 12
Bedroom 4
- Level: M
- Area: 168 Square Feet
- Dimensions: 14 x 12
Bedroom 5
- Level: M
- Area: 195 Square Feet
- Dimensions: 15 x 13
Dining room
- Level: M
- Area: 213.16 Square Feet
- Dimensions: 14.6 x 14.6
Kitchen
- Level: M
- Area: 270 Square Feet
- Dimensions: 18 x 15
Living room
- Level: M
- Area: 588 Square Feet
- Dimensions: 28 x 21
Patio
- Level: M
- Area: 392 Square Feet
- Dimensions: 28 x 14
Utility room
- Level: M
- Area: 63 Square Feet
- Dimensions: 9 x 7
Heating
- Central, Electric
Cooling
- Ceiling Fan(s), Central Air, Electric
Appliances
- Included: Dishwasher, Disposal, Dryer, Freezer, Microwave, Gas Range, Refrigerator, Washer, Gas Water Heater
- Laundry: Sink, Inside
Features
- Ctdrl/Vault Ceilings, Custom Mirror, Entry Lvl Lvng Area, Entrance Foyer, Kitchen Island, Pantry, Split Bedroom, Volume Ceiling, Walk-In Closet(s)
- Flooring: Tile, Wood
- Windows: Hurricane Windows, Impact Glass, Impact Glass (Complete)
- Has fireplace: Yes
- Fireplace features: Decorative
Interior area
- Total structure area: 5,652
- Total interior livable area: 4,182 sqft
Property
Parking
- Total spaces: 3
- Parking features: 2+ Spaces, Drive - Decorative, Garage - Attached, Auto Garage Open
- Attached garage spaces: 3
- Has uncovered spaces: Yes
Features
- Stories: 1
- Patio & porch: Covered Patio, Open Patio
- Exterior features: Auto Sprinkler, Built-in Barbecue, Outdoor Kitchen, Zoned Sprinkler
- Has private pool: Yes
- Pool features: Heated, In Ground
- Fencing: Fenced
- Has view: Yes
- View description: Garden, Pool
- Waterfront features: None
Lot
- Size: 0.29 Acres
- Features: 1/4 to 1/2 Acre
Details
- Parcel number: 06434731030040070
- Zoning: R1D(ci
- Other equipment: Generator Hookup
Construction
Type & style
- Home type: SingleFamily
- Architectural style: Contemporary,Ranch
- Property subtype: Single Family Residence
Materials
- CBS
- Roof: Concrete,Flat Tile
Condition
- New Construction
- New construction: Yes
- Year built: 2025
Utilities & green energy
- Gas: Gas Bottle
- Sewer: Public Sewer
- Water: Public
- Utilities for property: Cable Connected, Electricity Connected, Gas Bottle
Community & neighborhood
Community
- Community features: Sidewalks
Location
- Region: Boca Raton
- Subdivision: Palm Beach Farms Co 11
Other
Other facts
- Listing terms: Cash,Conventional
Price history
| Date | Event | Price |
|---|---|---|
| 12/4/2025 | Sold | $4,094,600-8.9%$979/sqft |
Source: | ||
| 11/25/2025 | Pending sale | $4,495,000$1,075/sqft |
Source: | ||
| 10/29/2025 | Price change | $4,495,000-3.3%$1,075/sqft |
Source: | ||
| 10/18/2025 | Listed for sale | $4,650,000+2.6%$1,112/sqft |
Source: | ||
| 8/30/2025 | Listing removed | $4,531,000$1,083/sqft |
Source: | ||
Public tax history
| Year | Property taxes | Tax assessment |
|---|---|---|
| 2024 | $11,186 +2.2% | $657,510 +5% |
| 2023 | $10,947 +9.5% | $626,175 +10% |
| 2022 | $9,996 -3.7% | $569,250 -1% |
Find assessor info on the county website
Neighborhood: 33486
Nearby schools
GreatSchools rating
- 9/10Addison Mizner Elementary SchoolGrades: K-8Distance: 1.2 mi
- 6/10Boca Raton Community High SchoolGrades: 9-12Distance: 2.4 mi
- 8/10Boca Raton Community Middle SchoolGrades: 6-8Distance: 2 mi
Schools provided by the listing agent
- Elementary: Addison Mizner Elementary School
- High: Boca Raton Community High School
Source: BeachesMLS. This data may not be complete. We recommend contacting the local school district to confirm school assignments for this home.
Get a cash offer in 3 minutes
Find out how much your home could sell for in as little as 3 minutes with a no-obligation cash offer.
Estimated market value$4,348,900
Get a cash offer in 3 minutes
Find out how much your home could sell for in as little as 3 minutes with a no-obligation cash offer.
Estimated market value
$4,348,900


