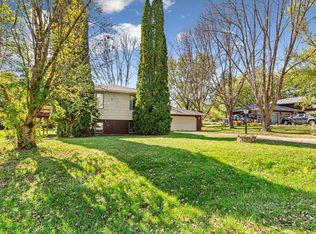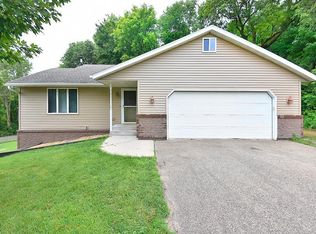Closed
$595,000
17910 Alvey Ct, Faribault, MN 55021
4beds
2,472sqft
Single Family Residence
Built in 1992
0.92 Acres Lot
$614,000 Zestimate®
$241/sqft
$2,883 Estimated rent
Home value
$614,000
$510,000 - $743,000
$2,883/mo
Zestimate® history
Loading...
Owner options
Explore your selling options
What's special
Zillow last checked: 8 hours ago
Listing updated: July 01, 2025 at 09:23am
Listed by:
Kathy Kalow 507-323-5236,
Edina Realty, Inc.
Bought with:
Kathy Kalow
Edina Realty, Inc.
Source: NorthstarMLS as distributed by MLS GRID,MLS#: 6715251
Facts & features
Interior
Bedrooms & bathrooms
- Bedrooms: 4
- Bathrooms: 3
- Full bathrooms: 2
- 3/4 bathrooms: 1
Bedroom 1
- Level: Main
- Area: 192 Square Feet
- Dimensions: 16x12
Bedroom 2
- Level: Main
- Area: 100 Square Feet
- Dimensions: 10x10
Bedroom 3
- Level: Lower
- Area: 169.6 Square Feet
- Dimensions: 16x10.6
Bedroom 4
- Level: Lower
- Area: 144 Square Feet
- Dimensions: 12x12
Dining room
- Level: Main
- Area: 110 Square Feet
- Dimensions: 11x10
Family room
- Level: Lower
- Area: 350.4 Square Feet
- Dimensions: 24x14.6
Foyer
- Level: Main
- Area: 72 Square Feet
- Dimensions: 12x6
Kitchen
- Level: Main
- Area: 110 Square Feet
- Dimensions: 11x10
Living room
- Level: Main
- Area: 210 Square Feet
- Dimensions: 15x14
Porch
- Level: Main
- Area: 60 Square Feet
- Dimensions: 10x6
Walk in closet
- Level: Main
- Area: 66 Square Feet
- Dimensions: 11x6
Heating
- Forced Air
Cooling
- Central Air
Appliances
- Included: Dishwasher, Dryer, Gas Water Heater, Microwave, Range, Refrigerator, Stainless Steel Appliance(s), Washer, Water Softener Owned
Features
- Basement: Block,Daylight,Drain Tiled,Egress Window(s),Finished,Full,Storage Space,Sump Pump
- Has fireplace: No
Interior area
- Total structure area: 2,472
- Total interior livable area: 2,472 sqft
- Finished area above ground: 1,236
- Finished area below ground: 1,115
Property
Parking
- Total spaces: 2
- Parking features: Attached, Asphalt, Concrete, Garage Door Opener
- Attached garage spaces: 2
- Has uncovered spaces: Yes
- Details: Garage Dimensions (24x24)
Accessibility
- Accessibility features: None
Features
- Levels: Multi/Split
- Patio & porch: Front Porch, Patio
Lot
- Size: 0.92 Acres
- Dimensions: 1 x 1
- Features: Many Trees
Details
- Additional structures: Workshop
- Foundation area: 1236
- Parcel number: 1118451032
- Zoning description: Residential-Single Family
Construction
Type & style
- Home type: SingleFamily
- Property subtype: Single Family Residence
Materials
- Brick/Stone, Vinyl Siding, Wood Siding
- Roof: Age Over 8 Years
Condition
- Age of Property: 33
- New construction: No
- Year built: 1992
Utilities & green energy
- Gas: Natural Gas
- Sewer: Private Sewer, Septic System Compliant - Yes
- Water: Well
Community & neighborhood
Location
- Region: Faribault
- Subdivision: Oakwood Hills 1st Add
HOA & financial
HOA
- Has HOA: No
Price history
| Date | Event | Price |
|---|---|---|
| 7/1/2025 | Sold | $595,000+143%$241/sqft |
Source: | ||
| 8/21/2007 | Sold | $244,900+8.8%$99/sqft |
Source: Public Record | ||
| 1/27/2004 | Sold | $225,000$91/sqft |
Source: Public Record | ||
| 11/5/2003 | Sold | $225,000+34.3%$91/sqft |
Source: Agent Provided | ||
| 12/6/1999 | Sold | $167,500+39.6%$68/sqft |
Source: Public Record | ||
Public tax history
| Year | Property taxes | Tax assessment |
|---|---|---|
| 2025 | $3,374 +10.4% | $480,000 +10.7% |
| 2024 | $3,056 -3.4% | $433,500 +9.7% |
| 2023 | $3,162 +10.7% | $395,200 +2.7% |
Find assessor info on the county website
Neighborhood: 55021
Nearby schools
GreatSchools rating
- 7/10Roosevelt Elementary SchoolGrades: PK-5Distance: 2.2 mi
- 2/10Faribault Middle SchoolGrades: 6-8Distance: 4 mi
- 4/10Faribault Senior High SchoolGrades: 9-12Distance: 3 mi

Get pre-qualified for a loan
At Zillow Home Loans, we can pre-qualify you in as little as 5 minutes with no impact to your credit score.An equal housing lender. NMLS #10287.
Sell for more on Zillow
Get a free Zillow Showcase℠ listing and you could sell for .
$614,000
2% more+ $12,280
With Zillow Showcase(estimated)
$626,280
