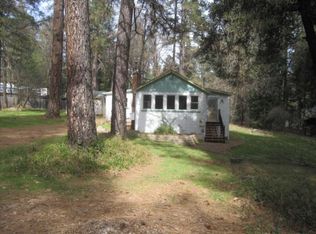Closed
$485,000
17911 Oak Way, Grass Valley, CA 95945
2beds
2,000sqft
Single Family Residence
Built in 1961
1 Acres Lot
$486,500 Zestimate®
$243/sqft
$2,901 Estimated rent
Home value
$486,500
$428,000 - $555,000
$2,901/mo
Zestimate® history
Loading...
Owner options
Explore your selling options
What's special
Price Drop!!! A rare opportunity to own in one of Grass Valley's most desirable, secluded and quiet communities, Bear River Pines. This well-maintained property features two homes! The main home harbors: a remodeled kitchen (7 yrs), sunroom, breezeway room, in-room laundry, attached 2-car garage, and an attached workshop. The furnace in the attic was replaced within 3-5 yrs. Covered gutters by LeafGuard. The guest home is a detached 1-bed, 1-bath studio with granite counters, gas appliances, and a tiled bath-perfect for rental or extended stay. Just ten mins to downtown Grass Valley, 12 mins to shopping, and 15 mins to hospital/medical.
Zillow last checked: 8 hours ago
Listing updated: October 10, 2025 at 08:09pm
Listed by:
Austin Prout DRE #02075764 530-559-2255,
Coldwell Banker Grass Roots Realty
Bought with:
Ken Quimby, DRE #01959381
eXp Realty of California Inc.
Source: MetroList Services of CA,MLS#: 225081311Originating MLS: MetroList Services, Inc.
Facts & features
Interior
Bedrooms & bathrooms
- Bedrooms: 2
- Bathrooms: 2
- Full bathrooms: 2
Primary bedroom
- Features: Ground Floor, Outside Access
Primary bathroom
- Features: Shower Stall(s)
Dining room
- Features: Space in Kitchen
Kitchen
- Features: Granite Counters
Heating
- Pellet Stove, Propane, Fireplace(s)
Cooling
- Ceiling Fan(s), Central Air, Wall Unit(s)
Appliances
- Included: Free-Standing Gas Range, Dishwasher, Disposal, Microwave, Tankless Water Heater, Free-Standing Gas Oven
- Laundry: Laundry Room, Sink, Ground Floor, Hookups Only, Inside Room
Features
- Flooring: Concrete, Tile, Vinyl, Wood
- Attic: Room
- Number of fireplaces: 1
- Fireplace features: Living Room, Pellet Stove
Interior area
- Total interior livable area: 2,000 sqft
Property
Parking
- Total spaces: 2
- Parking features: Attached
- Attached garage spaces: 2
- Has uncovered spaces: Yes
Features
- Stories: 1
- Exterior features: Uncovered Courtyard
- Fencing: Back Yard
Lot
- Size: 1 Acres
- Features: Private, Landscape Back, Landscape Front, Low Maintenance
Details
- Additional structures: Shed(s), Guest House, Workshop, Outbuilding
- Parcel number: 028060011000
- Zoning description: RA-3
- Special conditions: Trust,Standard
Construction
Type & style
- Home type: SingleFamily
- Architectural style: Ranch
- Property subtype: Single Family Residence
Materials
- Concrete, Glass, Wood
- Foundation: Concrete, Slab
- Roof: Shingle,Composition
Condition
- Year built: 1961
Utilities & green energy
- Sewer: Septic System
- Water: Water District, Public
- Utilities for property: Public, Electric, Propane Tank Leased, Propane Tank Owned
Community & neighborhood
Location
- Region: Grass Valley
Other
Other facts
- Road surface type: Asphalt
Price history
| Date | Event | Price |
|---|---|---|
| 10/10/2025 | Sold | $485,000-2%$243/sqft |
Source: MetroList Services of CA #225081311 | ||
| 9/20/2025 | Pending sale | $495,000$248/sqft |
Source: MetroList Services of CA #225081311 | ||
| 9/10/2025 | Price change | $495,000-5.7%$248/sqft |
Source: MetroList Services of CA #225081311 | ||
| 7/23/2025 | Listed for sale | $525,000$263/sqft |
Source: MetroList Services of CA #225081311 | ||
| 7/16/2025 | Pending sale | $525,000$263/sqft |
Source: MetroList Services of CA #225081311 | ||
Public tax history
| Year | Property taxes | Tax assessment |
|---|---|---|
| 2025 | $5,084 +98.4% | $445,000 +106.2% |
| 2024 | $2,562 +2.2% | $215,774 +2% |
| 2023 | $2,508 +11.4% | $211,544 +2% |
Find assessor info on the county website
Neighborhood: 95945
Nearby schools
GreatSchools rating
- 5/10Bell Hill AcademyGrades: K-4Distance: 6.3 mi
- 5/10Lyman Gilmore Middle SchoolGrades: 5-8Distance: 6.7 mi
- 7/10Nevada Union High SchoolGrades: 9-12Distance: 6.8 mi

Get pre-qualified for a loan
At Zillow Home Loans, we can pre-qualify you in as little as 5 minutes with no impact to your credit score.An equal housing lender. NMLS #10287.
