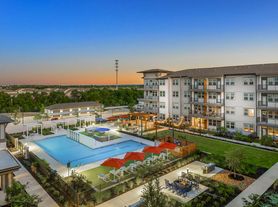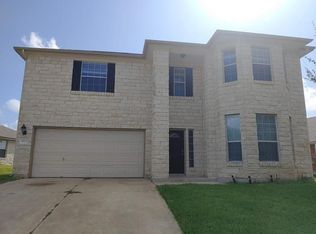Welcome to this light-filled home in the highly sought-after Highland Park neighborhood of Pflugerville. With an open floor plan designed for entertaining, the main level features a spacious primary suite and a bright kitchen that flows seamlessly into the dining and living areas. The refrigerator is included, making your move-in even easier. Upstairs, you'll find an office nook perfect for working from home or study space. This home offers no carpet, with durable LVP and tile flooring throughout. Enjoy peaceful views of the greenbelt and wooded area directly across the street, with no homes in front for added privacy. Outside, the backyard provides room to relax or play, and the detached garage offers both convenience and curb appeal. Neighborhood amenities include walking trails, playgrounds, and a community pool. All of this within minutes of shopping, dining, and easy access to SH-130 and I-35. Don't miss the chance to see this move-in ready home in one of Pflugerville's most desirable communities schedule your showing today!
House for rent
$1,850/mo
17912 Great Basin Ave, Pflugerville, TX 78660
3beds
1,346sqft
Price may not include required fees and charges.
Singlefamily
Available now
Cats, dogs OK
Central air, electric, ceiling fan
Hookups laundry
2 Garage spaces parking
Central
What's special
- 26 days
- on Zillow |
- -- |
- -- |
Travel times
Renting now? Get $1,000 closer to owning
Unlock a $400 renter bonus, plus up to a $600 savings match when you open a Foyer+ account.
Offers by Foyer; terms for both apply. Details on landing page.
Facts & features
Interior
Bedrooms & bathrooms
- Bedrooms: 3
- Bathrooms: 3
- Full bathrooms: 2
- 1/2 bathrooms: 1
Heating
- Central
Cooling
- Central Air, Electric, Ceiling Fan
Appliances
- Included: Dishwasher, Disposal, Microwave, Range, Refrigerator, WD Hookup
- Laundry: Hookups, In Kitchen, Laundry Closet, Main Level, Washer Hookup
Features
- Ceiling Fan(s), High Ceilings, Interior Steps, Laminate Counters, Primary Bedroom on Main, WD Hookup, Walk-In Closet(s), Washer Hookup
- Flooring: Tile
Interior area
- Total interior livable area: 1,346 sqft
Property
Parking
- Total spaces: 2
- Parking features: Garage, Covered
- Has garage: Yes
- Details: Contact manager
Features
- Stories: 2
- Exterior features: Contact manager
Details
- Parcel number: 571763
Construction
Type & style
- Home type: SingleFamily
- Property subtype: SingleFamily
Materials
- Roof: Asphalt,Composition,Shake Shingle
Condition
- Year built: 2004
Community & HOA
Community
- Features: Playground
Location
- Region: Pflugerville
Financial & listing details
- Lease term: 12 Months
Price history
| Date | Event | Price |
|---|---|---|
| 10/1/2025 | Listed for rent | $1,850-2.6%$1/sqft |
Source: Unlock MLS #1899684 | ||
| 10/1/2025 | Listing removed | $1,900$1/sqft |
Source: Zillow Rentals | ||
| 9/16/2025 | Listing removed | $319,900$238/sqft |
Source: | ||
| 9/11/2025 | Listed for rent | $1,900$1/sqft |
Source: Zillow Rentals | ||
| 9/11/2025 | Listing removed | $1,900$1/sqft |
Source: Unlock MLS #1899684 | ||

