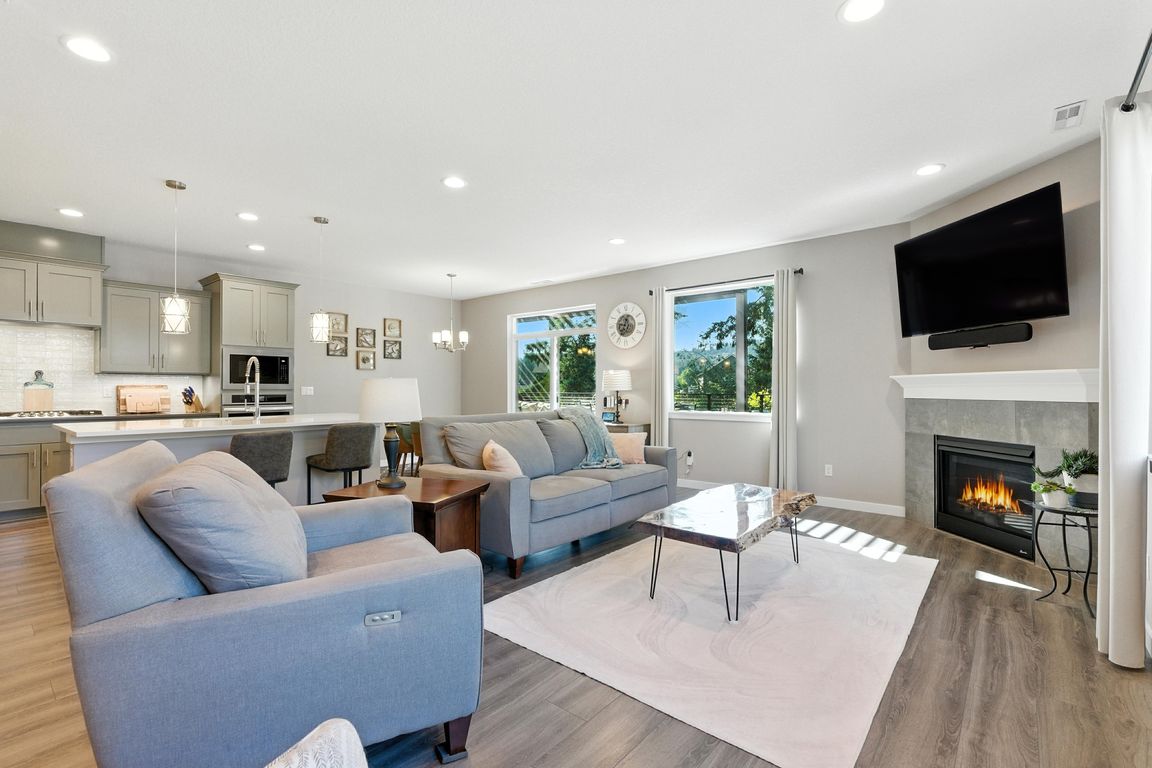
ActivePrice cut: $40.1K (9/3)
$899,900
6beds
2,824sqft
17912 SW Lockwood Ct, Sherwood, OR 97140
6beds
2,824sqft
Residential, single family residence
Built in 2022
6,098 sqft
3 Attached garage spaces
$319 price/sqft
$85 monthly HOA fee
What's special
Gas fireplaceFully fenced yardDeck accessMini-split systemQuiet cul-de-sacGenerous composite deckPaver patio extension
Set on a premium green-space lot in a quiet cul-de-sac, this better-than-new home offers exceptional outdoor living and multi-generational flexibility. Enjoy the fully fenced yard with composite deck, electric privacy screens, louvered cover, and paver patio—all backing to serene natural views. The main residence features an open layout flooded with natural ...
- 42 days
- on Zillow |
- 685 |
- 24 |
Source: RMLS (OR),MLS#: 482549273
Travel times
Foyer
Main Living Room
Main Kitchen
Main Pantry
Primary Bedroom
Primary Bathroom
Primary Closet
Main Bedroom 2
Main Bedroom 3
Main Bedroom 4
Main Bathroom 2
Main Laundry Room
Main Powder Bathroom
ADU Living Room
ADU Kitchen
ADU Laundry Room
ADU Bedroom 1
ADU Bedroom 2
ADU Bathroom
ADU Pantry
Outdoor 1
Outdoor 2
Zillow last checked: 7 hours ago
Listing updated: September 04, 2025 at 08:27am
Listed by:
Tyler Lankheet 503-871-9582,
Premiere Property Group, LLC
Source: RMLS (OR),MLS#: 482549273
Facts & features
Interior
Bedrooms & bathrooms
- Bedrooms: 6
- Bathrooms: 4
- Full bathrooms: 3
- Partial bathrooms: 1
- Main level bathrooms: 1
Rooms
- Room types: Guest Quarters, Bedroom 4, Bedroom 5, Bedroom 2, Bedroom 3, Dining Room, Family Room, Kitchen, Living Room, Primary Bedroom
Primary bedroom
- Features: Bathroom, High Ceilings, Shower, Suite, Tile Floor, Walkin Closet, Wallto Wall Carpet
- Level: Upper
- Area: 216
- Dimensions: 12 x 18
Bedroom 2
- Features: Closet, Wallto Wall Carpet
- Level: Upper
- Area: 195
- Dimensions: 15 x 13
Bedroom 3
- Features: Closet, Wallto Wall Carpet
- Level: Upper
- Area: 130
- Dimensions: 13 x 10
Bedroom 4
- Features: Closet
- Level: Upper
- Area: 144
- Dimensions: 12 x 12
Bedroom 5
- Features: Closet
- Level: Upper
- Area: 121
- Dimensions: 11 x 11
Dining room
- Features: Sliding Doors, Vinyl Floor
- Level: Main
- Area: 110
- Dimensions: 11 x 10
Kitchen
- Features: Gas Appliances, Island, Pantry, Sliding Doors, Vinyl Floor
- Level: Main
- Area: 154
- Width: 14
Living room
- Features: Bathroom, Fireplace, Vinyl Floor
- Level: Main
- Area: 315
- Dimensions: 15 x 21
Heating
- Ductless, Forced Air 95 Plus, Mini Split, Fireplace(s)
Cooling
- Central Air
Appliances
- Included: Built In Oven, Built-In Range, Cooktop, Dishwasher, Disposal, Free-Standing Refrigerator, Gas Appliances, Microwave, Plumbed For Ice Maker, Range Hood, Stainless Steel Appliance(s), Washer/Dryer, Electric Water Heater
- Laundry: Laundry Room
Features
- High Ceilings, Quartz, Family Room Kitchen Combo, Kitchen, Pantry, Closet, Kitchen Island, Bathroom, Shower, Suite, Walk-In Closet(s), Tile
- Flooring: Laminate, Wall to Wall Carpet, Vinyl, Tile
- Doors: Sliding Doors
- Windows: Vinyl Frames
- Basement: Crawl Space
- Number of fireplaces: 1
- Fireplace features: Gas
Interior area
- Total structure area: 2,824
- Total interior livable area: 2,824 sqft
Video & virtual tour
Property
Parking
- Total spaces: 3
- Parking features: Driveway, Garage Door Opener, Attached
- Attached garage spaces: 3
- Has uncovered spaces: Yes
Features
- Levels: Two
- Stories: 2
- Patio & porch: Covered Deck, Deck, Patio
- Exterior features: On Site Storm water Management, Yard
- Fencing: Fenced
- Has view: Yes
- View description: Seasonal, Trees/Woods
Lot
- Size: 6,098.4 Square Feet
- Features: Level, Sprinkler, SqFt 5000 to 6999
Details
- Additional structures: ToolShed, SeparateLivingQuartersApartmentAuxLivingUnit
- Parcel number: R2221007
Construction
Type & style
- Home type: SingleFamily
- Architectural style: Craftsman
- Property subtype: Residential, Single Family Residence
Materials
- Cement Siding, Lap Siding
- Foundation: Concrete Perimeter
- Roof: Composition
Condition
- Resale
- New construction: No
- Year built: 2022
Utilities & green energy
- Gas: Gas
- Sewer: Public Sewer
- Water: Public
- Utilities for property: Cable Connected, Other Internet Service
Community & HOA
Community
- Subdivision: Middlebrook
HOA
- Has HOA: Yes
- Amenities included: Commons, Maintenance Grounds, Management
- HOA fee: $85 monthly
Location
- Region: Sherwood
Financial & listing details
- Price per square foot: $319/sqft
- Tax assessed value: $1,006,730
- Annual tax amount: $9,315
- Date on market: 7/31/2025
- Listing terms: Cash,Conventional,FHA,VA Loan
- Road surface type: Paved