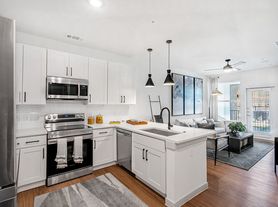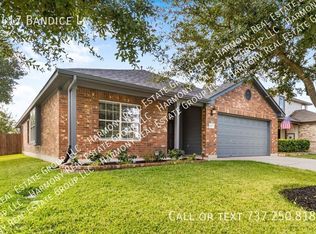This gorgeous home features 4 bedrooms, 2 bathrooms, and an open floor plan. Come see for yourself
There is so much charm all through the home making it feel so warm and inviting, including stunning light fixtures and beautiful accent walls throughout. The primary bedroom is on the opposite side of the home from the 3 secondary bedrooms. The home backs up to an open area with plenty of trees providing a private, peaceful retreat. The oversized backyard is fully fenced in and also features an extended patio the whole length of the home! A brand new kitchen refrigerator as well as a brand new washer and dryer are included with rent. Tenant is responsible for maintaining the lawn. The community includes access to a pool, playground, and walking trails throughout. Must make at least 3x rental income ($7,200) and looking for a credit score above 600 to apply. No broken leases or evictions will be considered. Up to 2 pets will be considered (depending on size, age, breed, and type). Home is unfurnished.
House for rent
$2,400/mo
17913 Altesino Cv, Pflugerville, TX 78660
4beds
1,827sqft
Price may not include required fees and charges.
Singlefamily
Available Mon Oct 13 2025
Cats, dogs OK
Central air, electric
In unit laundry
2 Garage spaces parking
Electric, central
What's special
Open floor planOversized backyardExtended patioStunning light fixturesBeautiful accent wallsPrivate peaceful retreat
- 11 days |
- -- |
- -- |
Travel times
Renting now? Get $1,000 closer to owning
Unlock a $400 renter bonus, plus up to a $600 savings match when you open a Foyer+ account.
Offers by Foyer; terms for both apply. Details on landing page.
Facts & features
Interior
Bedrooms & bathrooms
- Bedrooms: 4
- Bathrooms: 2
- Full bathrooms: 2
Heating
- Electric, Central
Cooling
- Central Air, Electric
Appliances
- Included: Dishwasher, Disposal, Dryer, Microwave, Range, Refrigerator, Washer
- Laundry: In Unit, Laundry Room, Main Level
Features
- Entrance Foyer, Granite Counters, High Ceilings, No Interior Steps, Open Floorplan, Primary Bedroom on Main, Recessed Lighting, Single level Floor Plan, Walk-In Closet(s)
- Flooring: Carpet, Laminate
Interior area
- Total interior livable area: 1,827 sqft
Property
Parking
- Total spaces: 2
- Parking features: Garage, Covered
- Has garage: Yes
- Details: Contact manager
Features
- Stories: 1
- Exterior features: Contact manager
Details
- Parcel number: 957790
Construction
Type & style
- Home type: SingleFamily
- Property subtype: SingleFamily
Materials
- Roof: Composition
Condition
- Year built: 2022
Community & HOA
Location
- Region: Pflugerville
Financial & listing details
- Lease term: 12 Months
Price history
| Date | Event | Price |
|---|---|---|
| 9/29/2025 | Listed for rent | $2,400$1/sqft |
Source: Unlock MLS #6123265 | ||
| 10/20/2022 | Listing removed | -- |
Source: | ||
| 8/12/2022 | Pending sale | $412,490$226/sqft |
Source: | ||
| 8/5/2022 | Listed for sale | $412,490$226/sqft |
Source: | ||

