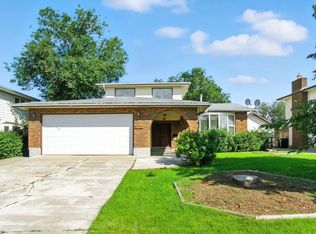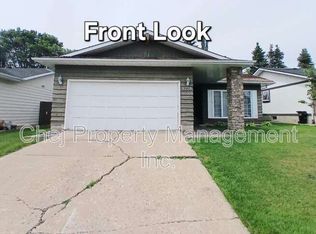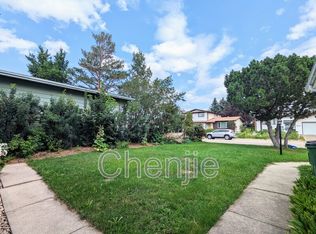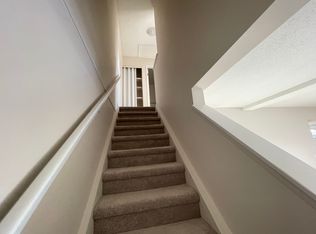Welcome to this spacious 4-level split offering 2,259 sq/ft of total living space on a generous 7,100 sq/ft lot! With 4 bedrooms (3 upstairs, 1 in the basement), this home is perfect for growing families or anyone needing separate spaces to live, work, and relax. All bedrooms are generously sized, including the primary suite with its own 3-piece ensuite. The thoughtful layout offers privacy and flexibility—ideal for multigenerational living, home offices, or teen retreats. The main level features a large, light-filled living room, while the lower levels offer extra living space and a private bedroom. You'll love the abundant storage throughout the home. South-facing backyard fills the home with natural light and offers a wonderful space to BBQ on summer nights! Enjoy A/C, newer shingles, furnace & hot water tank. Large double attached garage is fully insulated and drywalled. Near WEM, Misercordia Hospital, transit & more. Home needs TLC but offers exceptional value and has room for appreciation!
This property is off market, which means it's not currently listed for sale or rent on Zillow. This may be different from what's available on other websites or public sources.



