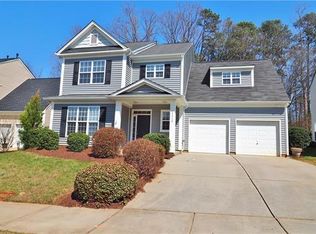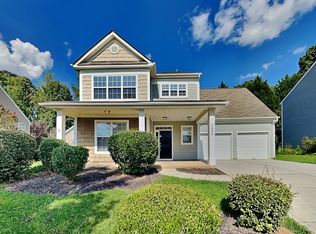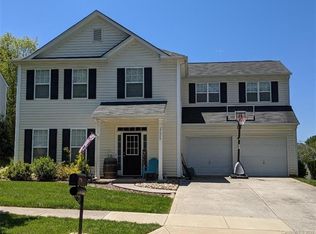Closed
$485,000
17916 Caldwell Track Dr, Cornelius, NC 28031
4beds
2,161sqft
Single Family Residence
Built in 2007
0.15 Acres Lot
$483,500 Zestimate®
$224/sqft
$2,445 Estimated rent
Home value
$483,500
$450,000 - $517,000
$2,445/mo
Zestimate® history
Loading...
Owner options
Explore your selling options
What's special
Freshly painted, and move-in ready, this charming 4-bedroom, 2-bath home offers space, comfort, and lifestyle!! The inviting living room is filled with natural light & anchored by a cozy fireplace, ideal for quiet evenings. The open-concept kitchen & dining area make everyday living & entertaining a breeze. Upstairs, new carpet throughout enhances the spacious layout, including a generous primary suite w/walk-in closet & an updated bath featuring modern finishes. Step outside to your own private oasis—enjoy the shade of the covered front porch, or unwind under the covered patio beside the luxurious hot tub & cozy fire pit with fenced backyard for privacy. Situated in a sidewalk-lined community with neighborhood pool, clubhouse & playground, this home is also near the scenic Caldwell Station Creek Greenway—offering a beautiful natural setting minutes from your doorstep. A wonderful blend of comfort, convenience, & outdoor enjoyment!
Zillow last checked: 8 hours ago
Listing updated: August 21, 2025 at 06:04am
Listing Provided by:
Elizabeth Davis elizabethdavis@kw.com,
Keller Williams Unified
Bought with:
Tommy Fahey
Keller Williams South Park
Source: Canopy MLS as distributed by MLS GRID,MLS#: 4274232
Facts & features
Interior
Bedrooms & bathrooms
- Bedrooms: 4
- Bathrooms: 3
- Full bathrooms: 2
- 1/2 bathrooms: 1
Primary bedroom
- Level: Upper
Bedroom s
- Level: Upper
Bedroom s
- Level: Upper
Bedroom s
- Level: Upper
Bathroom half
- Level: Main
Bathroom full
- Level: Upper
Bathroom full
- Level: Upper
Breakfast
- Level: Main
Dining area
- Level: Main
Kitchen
- Level: Main
Laundry
- Level: Upper
Living room
- Level: Main
Heating
- Forced Air, Natural Gas
Cooling
- Central Air
Appliances
- Included: Dishwasher, Disposal, Electric Range, Microwave, Washer/Dryer
- Laundry: In Hall, Laundry Closet, Upper Level
Features
- Pantry, Walk-In Closet(s)
- Flooring: Tile, Vinyl, Wood
- Has basement: No
- Fireplace features: Living Room
Interior area
- Total structure area: 2,161
- Total interior livable area: 2,161 sqft
- Finished area above ground: 2,161
- Finished area below ground: 0
Property
Parking
- Total spaces: 2
- Parking features: Driveway, Attached Garage, Garage Faces Front, Garage on Main Level
- Attached garage spaces: 2
- Has uncovered spaces: Yes
Features
- Levels: Two
- Stories: 2
- Patio & porch: Covered, Front Porch, Patio
- Exterior features: Fire Pit
- Pool features: Community
- Has spa: Yes
- Spa features: Heated
- Fencing: Back Yard,Fenced,Privacy
Lot
- Size: 0.15 Acres
- Dimensions: 61 x 111 x 61 x 111
Details
- Parcel number: 00502206
- Zoning: NR
- Special conditions: Estate
Construction
Type & style
- Home type: SingleFamily
- Architectural style: Traditional
- Property subtype: Single Family Residence
Materials
- Vinyl
- Foundation: Slab
- Roof: Shingle
Condition
- New construction: No
- Year built: 2007
Details
- Builder name: DR Horton
Utilities & green energy
- Sewer: Public Sewer
- Water: City
- Utilities for property: Cable Connected, Electricity Connected, Wired Internet Available
Community & neighborhood
Security
- Security features: Carbon Monoxide Detector(s), Smoke Detector(s)
Community
- Community features: Playground
Location
- Region: Cornelius
- Subdivision: Caldwell Station
HOA & financial
HOA
- Has HOA: Yes
- HOA fee: $270 semi-annually
- Association name: Caldwell Station HOA
Other
Other facts
- Listing terms: Cash,Conventional,FHA,VA Loan
- Road surface type: Concrete, Paved
Price history
| Date | Event | Price |
|---|---|---|
| 8/20/2025 | Sold | $485,000$224/sqft |
Source: | ||
| 7/18/2025 | Listed for sale | $485,000+105.9%$224/sqft |
Source: | ||
| 11/21/2007 | Sold | $235,500$109/sqft |
Source: Public Record | ||
Public tax history
| Year | Property taxes | Tax assessment |
|---|---|---|
| 2025 | -- | $405,800 |
| 2024 | -- | $405,800 |
| 2023 | -- | $405,800 +55.8% |
Find assessor info on the county website
Neighborhood: 28031
Nearby schools
GreatSchools rating
- 8/10J.V. Washam ElementaryGrades: K-5Distance: 1.3 mi
- 10/10Bailey Middle SchoolGrades: 6-8Distance: 1.1 mi
- 6/10William Amos Hough HighGrades: 9-12Distance: 1.4 mi
Schools provided by the listing agent
- Elementary: J.V. Washam
- Middle: Bailey
- High: William Amos Hough
Source: Canopy MLS as distributed by MLS GRID. This data may not be complete. We recommend contacting the local school district to confirm school assignments for this home.
Get a cash offer in 3 minutes
Find out how much your home could sell for in as little as 3 minutes with a no-obligation cash offer.
Estimated market value
$483,500
Get a cash offer in 3 minutes
Find out how much your home could sell for in as little as 3 minutes with a no-obligation cash offer.
Estimated market value
$483,500


