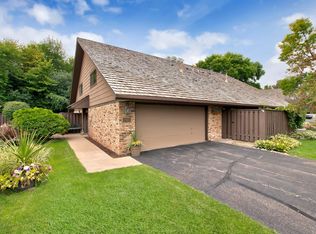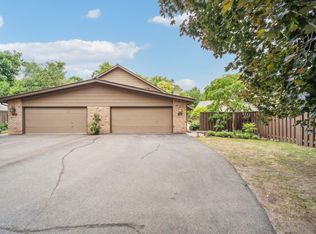Closed
$485,000
17919 Comstock Rd, Wayzata, MN 55391
3beds
1,956sqft
Townhouse Side x Side
Built in 1976
3,484.8 Square Feet Lot
$495,300 Zestimate®
$248/sqft
$3,009 Estimated rent
Home value
$495,300
$456,000 - $540,000
$3,009/mo
Zestimate® history
Loading...
Owner options
Explore your selling options
What's special
Tucked between the vibrant communities of Minnetonka and Wayzata, this beautifully updated townhome offers an unbeatable location within the award-winning Groveland Elementary/Minnetonka School District. Enjoy the ease of walking to nearby restaurants, salons, parks, and top-rated schools. This move-in-ready home is filled with thoughtful upgrades, including fresh paint, brand-new stainless steel appliances, sleek quartz countertops, and modern light fixtures that create a warm, inviting atmosphere. The main level features a spacious primary suite with a private ensuite bathroom and walk-in closet, offering comfort, convenience, and one-level living at its best. Upstairs, two additional bedrooms are separated by a loft-style family room and a full bathroom, providing both privacy and a versatile shared space—ideal for guests, kids, or a home office. Additional highlights include a new furnace and AC installed in December 2023, a large fenced backyard perfect for relaxing or entertaining, and access to premium community amenities including a pool, pickleball and tennis courts, and scenic Shavers Lake. Don’t miss this rare opportunity to own a beautifully updated home in one of the area’s most desirable neighborhoods.
Zillow last checked: 8 hours ago
Listing updated: June 06, 2025 at 10:20am
Listed by:
Genevieve Coffey 612-770-7277,
Bridge Realty, LLC
Bought with:
Butcher Real Estate Team
Edina Realty, Inc.
Grace and Carlos Espinoza Team
Source: NorthstarMLS as distributed by MLS GRID,MLS#: 6714495
Facts & features
Interior
Bedrooms & bathrooms
- Bedrooms: 3
- Bathrooms: 3
- Full bathrooms: 1
- 3/4 bathrooms: 1
- 1/2 bathrooms: 1
Bedroom 1
- Level: Main
- Area: 224 Square Feet
- Dimensions: 16X14
Bedroom 2
- Level: Upper
- Area: 182 Square Feet
- Dimensions: 14X13
Bedroom 3
- Level: Upper
- Area: 182 Square Feet
- Dimensions: 14X13
Dining room
- Level: Main
- Area: 117 Square Feet
- Dimensions: 13X9
Family room
- Level: Upper
- Area: 238 Square Feet
- Dimensions: 17X14
Kitchen
- Level: Main
- Area: 135 Square Feet
- Dimensions: 15X9
Living room
- Level: Main
- Area: 416 Square Feet
- Dimensions: 26X16
Heating
- Forced Air
Cooling
- Central Air
Appliances
- Included: Dishwasher, Disposal, Dryer, Exhaust Fan, Gas Water Heater, Microwave, Range, Refrigerator, Stainless Steel Appliance(s), Washer, Water Softener Owned
Features
- Basement: None
- Number of fireplaces: 1
- Fireplace features: Brick, Electric
Interior area
- Total structure area: 1,956
- Total interior livable area: 1,956 sqft
- Finished area above ground: 1,956
- Finished area below ground: 0
Property
Parking
- Total spaces: 2
- Parking features: Attached, Asphalt, Garage Door Opener
- Attached garage spaces: 2
- Has uncovered spaces: Yes
Accessibility
- Accessibility features: No Stairs External
Features
- Levels: One and One Half
- Stories: 1
- Patio & porch: Patio
- Pool features: Shared
- Fencing: Wood
- Waterfront features: Association Access
Lot
- Size: 3,484 sqft
- Dimensions: 24 x 82 x 63 x 83
- Features: Many Trees
Details
- Foundation area: 1323
- Parcel number: 1811722140049
- Zoning description: Residential-Single Family
Construction
Type & style
- Home type: Townhouse
- Property subtype: Townhouse Side x Side
- Attached to another structure: Yes
Materials
- Brick/Stone, Brick, Frame
- Roof: Shake,Age Over 8 Years
Condition
- Age of Property: 49
- New construction: No
- Year built: 1976
Utilities & green energy
- Electric: Circuit Breakers, Power Company: Xcel Energy
- Gas: Natural Gas
- Sewer: City Sewer/Connected
- Water: City Water/Connected
Community & neighborhood
Location
- Region: Wayzata
- Subdivision: Breconwood
HOA & financial
HOA
- Has HOA: Yes
- HOA fee: $685 monthly
- Amenities included: Tennis Court(s)
- Services included: Maintenance Structure, Hazard Insurance, Lawn Care, Maintenance Grounds, Professional Mgmt, Trash, Sewer, Shared Amenities, Snow Removal
- Association name: Gassen
- Association phone: 952-922-5575
Price history
| Date | Event | Price |
|---|---|---|
| 5/16/2025 | Sold | $485,000-2.8%$248/sqft |
Source: | ||
| 5/5/2025 | Listed for sale | $499,000+50.8%$255/sqft |
Source: | ||
| 8/25/2017 | Sold | $331,000+87%$169/sqft |
Source: | ||
| 4/27/1999 | Sold | $177,000$90/sqft |
Source: Public Record Report a problem | ||
Public tax history
| Year | Property taxes | Tax assessment |
|---|---|---|
| 2025 | $5,117 +3.2% | $389,600 -1.2% |
| 2024 | $4,958 +1.5% | $394,200 -1.2% |
| 2023 | $4,883 +2.2% | $398,800 +2.3% |
Find assessor info on the county website
Neighborhood: 55391
Nearby schools
GreatSchools rating
- 10/10Groveland Elementary SchoolGrades: K-5Distance: 0.4 mi
- 8/10Minnetonka East Middle SchoolGrades: 6-8Distance: 1.1 mi
- 10/10Minnetonka Senior High SchoolGrades: 9-12Distance: 2.4 mi
Get a cash offer in 3 minutes
Find out how much your home could sell for in as little as 3 minutes with a no-obligation cash offer.
Estimated market value$495,300
Get a cash offer in 3 minutes
Find out how much your home could sell for in as little as 3 minutes with a no-obligation cash offer.
Estimated market value
$495,300

