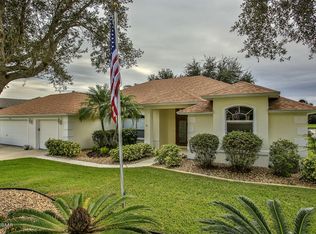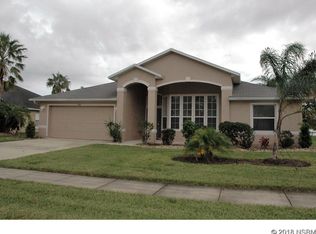Closed
$550,000
1792 Arash Cir, Port Orange, FL 32128
3beds
2,425sqft
Single Family Residence, Residential
Built in 1998
0.3 Acres Lot
$541,200 Zestimate®
$227/sqft
$3,132 Estimated rent
Home value
$541,200
$492,000 - $595,000
$3,132/mo
Zestimate® history
Loading...
Owner options
Explore your selling options
What's special
Upgraded Westminster Model in Waters Edge - Expanded Layout & Stunning Lake Views
This beautifully modified Westminster model in the desirable Waters Edge IICI community offers expanded square footage, a split floor plan, and spacious bedrooms—ideal for a growing family.
Located in Port Orange, this home is nestled within a community known for its top-rated schools—a major plus for families.
The elegant primary suite boasts tray ceilings, an expansive ensuite bathroom featuring double vanities, a walk-in shower, garden tub, and his-and-hers closets.
The 2-car garage has been enhanced by the modified floor plan, adding a large, air-conditioned bonus room currently used as a pantry with a freezer and a gym. This flex space is perfect for a home office, workshop, or studio.
Enjoy serene lake views from this east-facing home, offering shaded sunrise and sunset vistas. The screened-in, solar and propane-heated pool with attached hot tub creates the ultimate private retreat t Recent Upgrades & Features (2016-2024)
Kitchen - Fully Renovated in 2023
All-new wood cabinetry with soft-close drawers
Granite countertops, new sink, disposal
New dishwasher, range/oven, microwave
Upgraded backsplash, lighting, fixtures, and hardware
Laundry Room - Renovated in 2023
New wood cabinets, sink, and fixtures
Bathrooms - Renovated in 2023
Master and guest bathrooms:
New wood vanities with quartz countertops
Stylish vessel sinks and upgraded fixtures
New water closets, medicine cabinets, and lighting
Interior Upgrades
New interior wood doors, frames, hardware, and baseboards (2023)
New interior paint, including ceilings (2023)
Plantation shutters and roll-down blinds (2022)
Porcelain plank tile flooring throughout (2018 & 2023)
Custom bullnose interior wall corners
Exterior & Structural Upgrades
New exterior doors, locks, and hardware (2023)
Exterior painted (2018)
Roof replaced with 30+ year architectural shingles (2018)
Foam attic insulation (spray-on, 2018)
Complete HVAC system, including attic ducts (2018)
New sod installed (2019)
New fiberglass hurricane shutters
Transparent UV-protective window film
Power-operated garage screen (Skeeter Beater, 2023)
Garage floor resurfaced with epoxy finish (2024)
Pool & Outdoor Living
Pool enclosure re-screened with new anchors (2023)
New pool motor (2024)
Aqualink automation upgrade kit with air temp sensor (2025)
"Pool School" - 1-hour service for buyer (prepaid by seller)
Solar/propane heated pool with hot tub
Other Features
New water softener (2024)
Hot water heater (2019)
Refrigerator (2016)
Custom wood-burning fireplace with electric insert
Zillow last checked: 8 hours ago
Listing updated: June 23, 2025 at 02:17pm
Listed by:
Mary Smith 386-236-0760,
RE/MAX Signature
Bought with:
Shayelyn Carlsen, 3521135
RE/MAX Signature
Source: DBAMLS,MLS#: 1210265
Facts & features
Interior
Bedrooms & bathrooms
- Bedrooms: 3
- Bathrooms: 2
- Full bathrooms: 2
Bedroom 1
- Description: 2 CLOSETS LAKE VIEW
- Level: Main
- Area: 221 Square Feet
- Dimensions: 13.00 x 17.00
Bedroom 2
- Description: LAKE VIEW
- Level: Main
- Area: 132 Square Feet
- Dimensions: 11.00 x 12.00
Bedroom 3
- Description: GREAT FOR AN OFFICE
- Level: Main
- Area: 180 Square Feet
- Dimensions: 12.00 x 15.00
Bonus room
- Description: FREEZER STAYS
- Level: Main
- Area: 153 Square Feet
- Dimensions: 9.00 x 17.00
Dining room
- Description: NEW LIGHT FIXTURE
- Level: Main
- Area: 182 Square Feet
- Dimensions: 13.00 x 14.00
Family room
- Description: FIREPLACE
- Level: Main
- Area: 352 Square Feet
- Dimensions: 16.00 x 22.00
Kitchen
- Description: ALL UPGRADED
- Level: Main
- Area: 120 Square Feet
- Dimensions: 12.00 x 10.00
Living room
- Description: POOL VIEW
- Level: Main
- Area: 340 Square Feet
- Dimensions: 17.00 x 20.00
Heating
- Central
Cooling
- Central Air
Appliances
- Included: Washer, Refrigerator, Microwave, Freezer, Dryer, Disposal, Dishwasher
Features
- Breakfast Bar, Ceiling Fan(s), Eat-in Kitchen, His and Hers Closets, Pantry, Split Bedrooms, Vaulted Ceiling(s), Walk-In Closet(s)
- Flooring: Tile
- Windows: Storm Shutters
- Has fireplace: Yes
- Fireplace features: Electric, Wood Burning
Interior area
- Total structure area: 3,379
- Total interior livable area: 2,425 sqft
Property
Parking
- Total spaces: 2
- Parking features: Attached, Garage, Garage Door Opener
- Attached garage spaces: 2
Features
- Levels: One
- Stories: 1
- Patio & porch: Porch, Rear Porch, Screened
- Spa features: Heated, In Ground
- Has view: Yes
- View description: Lake
- Has water view: Yes
- Water view: Lake
- Waterfront features: Lake Front
Lot
- Size: 0.30 Acres
Details
- Parcel number: 633110000750
Construction
Type & style
- Home type: SingleFamily
- Architectural style: Contemporary,Craftsman
- Property subtype: Single Family Residence, Residential
Materials
- Block, Stucco
- Foundation: Slab
- Roof: Shingle
Condition
- Updated/Remodeled
- New construction: No
- Year built: 1998
Utilities & green energy
- Sewer: Public Sewer
- Water: Public
- Utilities for property: Propane, Cable Available, Sewer Connected
Community & neighborhood
Security
- Security features: Security Lights, Smoke Detector(s)
Location
- Region: Port Orange
- Subdivision: Waters Edge
HOA & financial
HOA
- Has HOA: Yes
- HOA fee: $161 quarterly
- Amenities included: Maintenance Grounds
- Services included: Maintenance Grounds
Other
Other facts
- Listing terms: Cash,Conventional,FHA,VA Loan
- Road surface type: Paved
Price history
| Date | Event | Price |
|---|---|---|
| 6/3/2025 | Sold | $550,000-4.3%$227/sqft |
Source: | ||
| 5/12/2025 | Pending sale | $575,000$237/sqft |
Source: | ||
| 5/6/2025 | Price change | $575,000-3.4%$237/sqft |
Source: | ||
| 3/5/2025 | Listed for sale | $595,000+20.2%$245/sqft |
Source: | ||
| 2/27/2024 | Listing removed | $495,000$204/sqft |
Source: | ||
Public tax history
| Year | Property taxes | Tax assessment |
|---|---|---|
| 2024 | $6,991 +17.4% | $440,047 +17.6% |
| 2023 | $5,954 -11.1% | $374,310 -9.9% |
| 2022 | $6,701 | $415,325 +33% |
Find assessor info on the county website
Neighborhood: 32128
Nearby schools
GreatSchools rating
- 7/10Cypress Creek Elementary SchoolGrades: PK-5Distance: 1.1 mi
- 8/10Creekside Middle SchoolGrades: 6-8Distance: 0.6 mi
- 6/10Spruce Creek High SchoolGrades: 9-12Distance: 3 mi

Get pre-qualified for a loan
At Zillow Home Loans, we can pre-qualify you in as little as 5 minutes with no impact to your credit score.An equal housing lender. NMLS #10287.
Sell for more on Zillow
Get a free Zillow Showcase℠ listing and you could sell for .
$541,200
2% more+ $10,824
With Zillow Showcase(estimated)
$552,024
