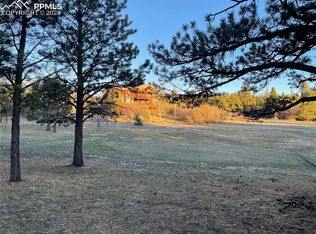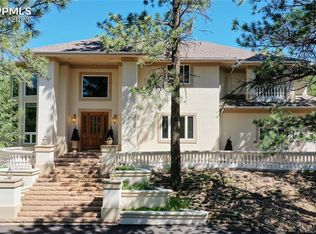Welcome home to Colorado living at it's finest!! Take your time when touring this Larkspur Gem! Upon arrival you are greeted with 2.31 acres of natural aesthetics and groomed landscaping that is sure to please. Feel at home as you travel the cozy entrance lined with pine trees and a nice cobblestone paved drive. Once inside, you will be in awe of the views of the open meadow while enjoying natural light at every turn! This home boasts 4 bedrooms, 4 bathrooms, an open floor plan, a walkout basement, 3 car attached garage with the 3rd stall heated and is a working wood shop, and a one car detached garage for all of your storage or wood working needs. From the wonderful master suite to the open kitchen and full walkout basement equipped with bedrooms, bathrooms, a family room, and space for all -- it is sure to please! Enjoy your morning coffee from the deck as you gaze at all nature has to offer. Tranquil living is calling!!!
This property is off market, which means it's not currently listed for sale or rent on Zillow. This may be different from what's available on other websites or public sources.

