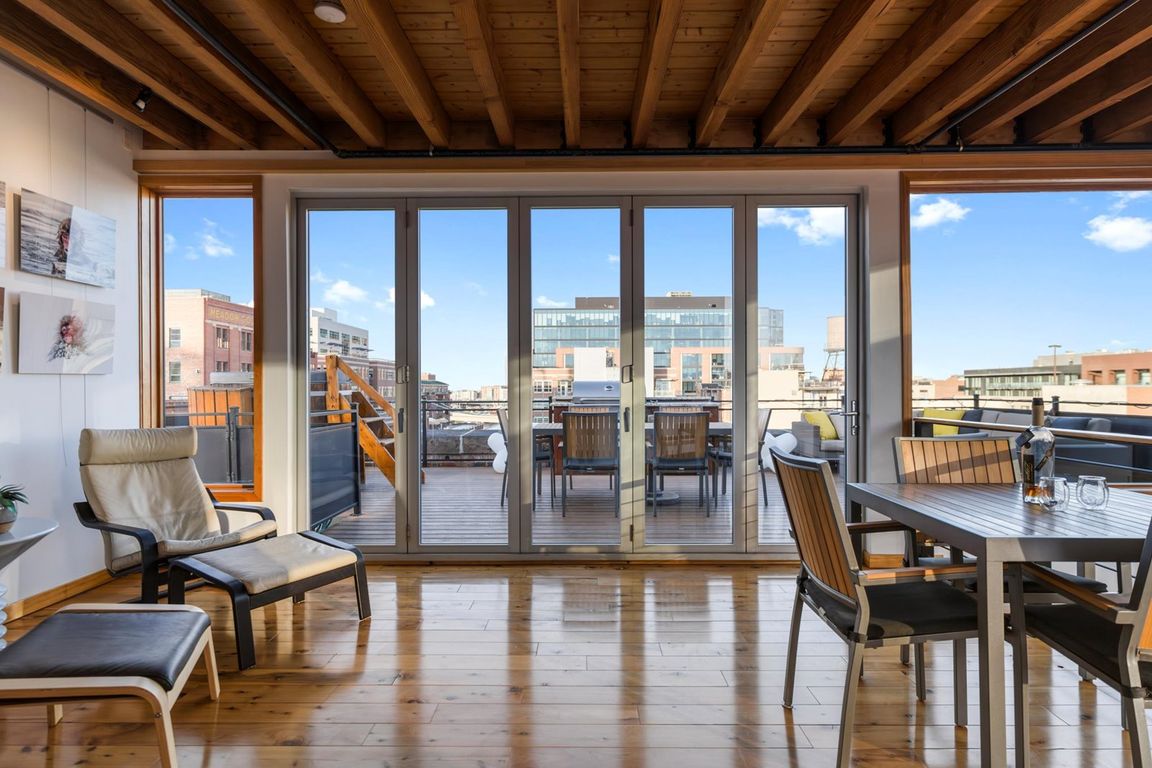
For salePrice cut: $350K (9/5)
$1,250,000
2beds
2,129sqft
1792 Wynkoop Street #508, Denver, CO 80202
2beds
2,129sqft
Condominium
Built in 1905
2 Parking spaces
$587 price/sqft
$796 monthly HOA fee
What's special
Welcome to one of Denver’s most unique and luxurious residences—this exceptional 3-story, 2- bedroom, 2-bath loft located in the highly sought-after Wynkoop Mercantile Lofts. This unit has one of the best indoor/outdoor rooftops in Denver. Originally built in 1899, this rare offering includes over 2,000 sq ft of interior space filled with timeless ...
- 232 days |
- 1,960 |
- 118 |
Source: REcolorado,MLS#: 3933324
Travel times
Kitchen
Living Room
Primary Bedroom
Zillow last checked: 8 hours ago
Listing updated: September 07, 2025 at 02:05pm
Listed by:
Levi Rossi 720-951-0839 levi@thrivedenver.com,
Thrive Real Estate Group,
Collin Chartier 720-797-7195,
Thrive Real Estate Group
Source: REcolorado,MLS#: 3933324
Facts & features
Interior
Bedrooms & bathrooms
- Bedrooms: 2
- Bathrooms: 2
- Full bathrooms: 1
- 3/4 bathrooms: 1
- Main level bathrooms: 1
Primary bedroom
- Description: Spacious Primary Bedroom, Shoji Sliding Doors, Custom Wood Work
- Level: Lower
Bedroom
- Description: Walk-In Closet
- Level: Lower
Primary bathroom
- Description: Double Vanity, Full Bath
- Level: Lower
Bathroom
- Level: Main
Heating
- Baseboard
Cooling
- Evaporative Cooling
Appliances
- Included: Cooktop, Dishwasher, Disposal, Double Oven, Dryer, Microwave, Oven, Range, Refrigerator, Washer
Features
- High Ceilings, Open Floorplan
- Flooring: Wood
- Windows: Double Pane Windows
- Has basement: No
- Has fireplace: Yes
- Fireplace features: Gas
- Common walls with other units/homes: 2+ Common Walls
Interior area
- Total structure area: 2,129
- Total interior livable area: 2,129 sqft
- Finished area above ground: 2,129
Video & virtual tour
Property
Parking
- Total spaces: 2
- Parking features: Tandem, Underground
- Details: Reserved Spaces: 2
Features
- Levels: Tri-Level
- Patio & porch: Deck, Rooftop
- Exterior features: Fire Pit, Gas Grill
- Has spa: Yes
- Spa features: Spa/Hot Tub, Heated
- Has view: Yes
- View description: City
Details
- Parcel number: 233105037
- Zoning: D-LD
- Special conditions: Standard
Construction
Type & style
- Home type: Condo
- Architectural style: Urban Contemporary
- Property subtype: Condominium
- Attached to another structure: Yes
Materials
- Brick, Concrete, Steel Siding
- Foundation: Structural
- Roof: Unknown
Condition
- Updated/Remodeled
- Year built: 1905
Utilities & green energy
- Sewer: Public Sewer
- Water: Public
- Utilities for property: Cable Available, Internet Access (Wired)
Community & HOA
Community
- Security: Key Card Entry, Secured Garage/Parking, Smart Locks
- Subdivision: Lodo
HOA
- Has HOA: Yes
- Services included: Heat, Insurance, Maintenance Structure, Sewer, Trash, Water
- HOA fee: $796 monthly
- HOA name: Market Street Management
- HOA phone: 303-595-8710
Location
- Region: Denver
Financial & listing details
- Price per square foot: $587/sqft
- Tax assessed value: $922,700
- Annual tax amount: $4,605
- Date on market: 4/18/2025
- Listing terms: 1031 Exchange,Cash,Conventional,Jumbo
- Exclusions: Seller's Personal Property
- Ownership: Individual
- Electric utility on property: Yes