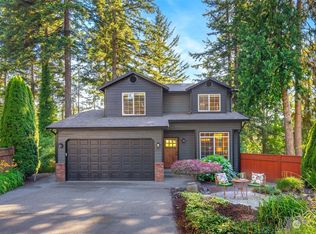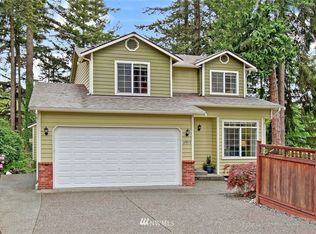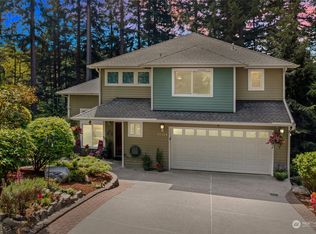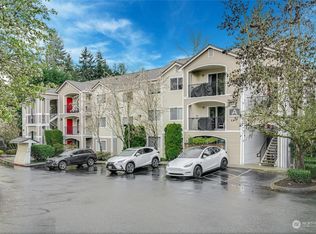Sold
Listed by:
Dorae Lande,
Windermere RE North, Inc.,
John Lande,
Windermere RE North, Inc.
Bought with: Kelly Right RE of Seattle LLC
$675,000
17920 Circle Drive, Bothell, WA 98011
3beds
1,490sqft
Single Family Residence
Built in 1957
0.28 Acres Lot
$670,900 Zestimate®
$453/sqft
$3,302 Estimated rent
Home value
$670,900
$617,000 - $725,000
$3,302/mo
Zestimate® history
Loading...
Owner options
Explore your selling options
What's special
Bothell convenience and Main floor living! Custom Built Pan Abode Red Cedar with only 1 owner. Open concept kitchen with cute banquette dining area. Vaulted ceilings + hardwoods in throughout. Main bath with vintage charm. Primary bedroom features dual closets + vintage on-suite bathroom. Tons of storage & custom features, built ins. Bonus/den off of the 2nd entry area. 2 Sheds + large carport for storage & attached 1 car garage. Large patio. Private yard and quiet location. Ready for your ideas! 10 min walk to UW Bothell, 20 min walk to McMenamins. Desirable Northshore Schools. Remodel and use as a rental, VRBO or personal residence!
Zillow last checked: 8 hours ago
Listing updated: August 14, 2025 at 04:01am
Listed by:
Dorae Lande,
Windermere RE North, Inc.,
John Lande,
Windermere RE North, Inc.
Bought with:
Ron Upshaw, 22027577
Kelly Right RE of Seattle LLC
Source: NWMLS,MLS#: 2398192
Facts & features
Interior
Bedrooms & bathrooms
- Bedrooms: 3
- Bathrooms: 2
- Full bathrooms: 1
- 3/4 bathrooms: 1
- Main level bathrooms: 2
- Main level bedrooms: 3
Primary bedroom
- Level: Main
Bedroom
- Level: Main
Bedroom
- Level: Main
Bathroom three quarter
- Level: Main
Bathroom full
- Level: Main
Den office
- Level: Main
Dining room
- Level: Main
Entry hall
- Level: Main
Family room
- Level: Main
Kitchen with eating space
- Level: Main
Living room
- Level: Main
Utility room
- Level: Main
Heating
- Fireplace, Forced Air, Electric, Natural Gas
Cooling
- None
Appliances
- Included: Dishwasher(s), Refrigerator(s), Stove(s)/Range(s), Water Heater: Gas, Water Heater Location: Closet
Features
- Bath Off Primary, Ceiling Fan(s), Dining Room
- Flooring: Hardwood, Vinyl, Carpet
- Windows: Skylight(s)
- Basement: None
- Number of fireplaces: 2
- Fireplace features: Gas, Wood Burning, Main Level: 2, Fireplace
Interior area
- Total structure area: 1,490
- Total interior livable area: 1,490 sqft
Property
Parking
- Total spaces: 2
- Parking features: Attached Carport, Attached Garage
- Attached garage spaces: 2
- Has carport: Yes
Features
- Levels: One
- Stories: 1
- Entry location: Main
- Patio & porch: Bath Off Primary, Ceiling Fan(s), Dining Room, Fireplace, Skylight(s), Vaulted Ceiling(s), Water Heater
- Has view: Yes
- View description: Territorial
Lot
- Size: 0.28 Acres
- Features: Corner Lot, Paved, Fenced-Partially, Outbuildings
- Topography: Terraces
- Residential vegetation: Garden Space
Details
- Parcel number: 8164400005
- Special conditions: Standard
- Other equipment: Leased Equipment: Water Heater
Construction
Type & style
- Home type: SingleFamily
- Architectural style: Cabin
- Property subtype: Single Family Residence
Materials
- Wood Siding
- Foundation: Poured Concrete
- Roof: Composition
Condition
- Fixer
- Year built: 1957
Utilities & green energy
- Electric: Company: PSE
- Sewer: Sewer Connected, Company: City of Bothell
- Water: Public, Company: City of Bothell
- Utilities for property: Xfinity
Community & neighborhood
Location
- Region: Bothell
- Subdivision: Bothell
Other
Other facts
- Listing terms: Cash Out,Conventional,Rehab Loan
- Cumulative days on market: 4 days
Price history
| Date | Event | Price |
|---|---|---|
| 7/14/2025 | Sold | $675,000$453/sqft |
Source: | ||
| 6/28/2025 | Pending sale | $675,000$453/sqft |
Source: | ||
| 6/25/2025 | Listed for sale | $675,000$453/sqft |
Source: | ||
Public tax history
| Year | Property taxes | Tax assessment |
|---|---|---|
| 2024 | $7,620 +14.8% | $802,000 +19.5% |
| 2023 | $6,637 -9.8% | $671,000 -19.8% |
| 2022 | $7,357 +11.7% | $837,000 +37.4% |
Find assessor info on the county website
Neighborhood: 98011
Nearby schools
GreatSchools rating
- 5/10Maywood Hills Elementary SchoolGrades: PK-5Distance: 0.8 mi
- 7/10Canyon Park Jr High SchoolGrades: 6-8Distance: 1.7 mi
- 9/10Bothell High SchoolGrades: 9-12Distance: 1.1 mi
Schools provided by the listing agent
- Elementary: Maywood Hills Elem
- Middle: Canyon Park Middle School
- High: Bothell Hs
Source: NWMLS. This data may not be complete. We recommend contacting the local school district to confirm school assignments for this home.

Get pre-qualified for a loan
At Zillow Home Loans, we can pre-qualify you in as little as 5 minutes with no impact to your credit score.An equal housing lender. NMLS #10287.
Sell for more on Zillow
Get a free Zillow Showcase℠ listing and you could sell for .
$670,900
2% more+ $13,418
With Zillow Showcase(estimated)
$684,318


