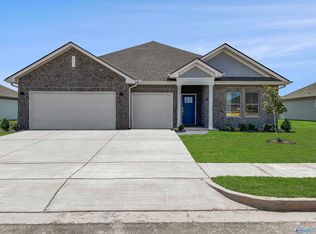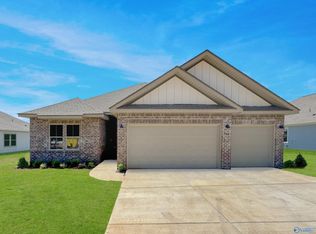Sold for $458,229 on 09/30/24
$458,229
17920 Longleaf Dr, Athens, AL 35611
3beds
2,439sqft
Single Family Residence
Built in 2023
0.25 Acres Lot
$432,400 Zestimate®
$188/sqft
$2,155 Estimated rent
Home value
$432,400
$411,000 - $454,000
$2,155/mo
Zestimate® history
Loading...
Owner options
Explore your selling options
What's special
Welcome to Whispering Pines! This gorgeous home has just been completed and is on quiet street in cul de sac! All the amenities you have come to expect are offered for you!! Covered front porch opens to HUGE family room. Kitchen is adjacent and very open featuring large island and fabulous dining area! Master suite is on the min level and has trey ceilings. Master bath is very nice with linen closet, double vanities, tub and separate tile shower. Master closet also opens to laundry room!! Bedrooms 2 and 3 are also on the main level as well as 2nd full bath. Upstairs has huge BONUS ROOM with attic storage.
Zillow last checked: 8 hours ago
Listing updated: October 04, 2024 at 07:20am
Listed by:
Tiffany Pack 256-468-7427,
Dream Key,
Tammy Balch 256-777-2131,
Dream Key
Bought with:
Khrista Dees, 131829
Keller Williams Realty Madison
Source: ValleyMLS,MLS#: 21846185
Facts & features
Interior
Bedrooms & bathrooms
- Bedrooms: 3
- Bathrooms: 2
- Full bathrooms: 2
Primary bedroom
- Features: Crown Molding, Carpet, Tray Ceiling(s)
- Level: First
- Area: 221
- Dimensions: 17 x 13
Bedroom 2
- Features: 9’ Ceiling, Crown Molding, Carpet
- Level: First
- Area: 144
- Dimensions: 12 x 12
Bedroom 3
- Features: Crown Molding, Carpet
- Level: Second
- Area: 156
- Dimensions: 13 x 12
Primary bathroom
- Features: 9’ Ceiling, Crown Molding, Double Vanity, Tile
- Level: First
- Area: 168
- Dimensions: 12 x 14
Dining room
- Features: 9’ Ceiling, Crown Molding
- Level: First
- Area: 143
- Dimensions: 13 x 11
Kitchen
- Features: 9’ Ceiling, Crown Molding, Granite Counters, Kitchen Island, Pantry
- Level: First
- Area: 240
- Dimensions: 20 x 12
Living room
- Features: 9’ Ceiling, Crown Molding
- Level: First
- Area: 378
- Dimensions: 21 x 18
Bonus room
- Features: Crown Molding, Carpet
- Level: Second
- Area: 304
- Dimensions: 16 x 19
Laundry room
- Features: 9’ Ceiling, Tile
- Level: First
- Area: 120
- Dimensions: 10 x 12
Heating
- Central 2
Cooling
- Central 2
Features
- Has basement: No
- Has fireplace: No
- Fireplace features: None
Interior area
- Total interior livable area: 2,439 sqft
Property
Parking
- Parking features: Garage-Two Car, Garage-Attached
Lot
- Size: 0.25 Acres
Details
- Parcel number: 1101120001019000
Construction
Type & style
- Home type: SingleFamily
- Architectural style: Traditional
- Property subtype: Single Family Residence
Materials
- Foundation: Slab
Condition
- New Construction
- New construction: Yes
- Year built: 2023
Details
- Builder name: WINTER HOMES LLC
Utilities & green energy
- Sewer: Public Sewer
- Water: Public
Community & neighborhood
Location
- Region: Athens
- Subdivision: Whispering Pines
HOA & financial
HOA
- Has HOA: Yes
- HOA fee: $350 annually
- Association name: Whispering Pines HOA
Price history
| Date | Event | Price |
|---|---|---|
| 11/7/2025 | Listing removed | $2,180$1/sqft |
Source: Zillow Rentals | ||
| 10/18/2025 | Listed for rent | $2,180$1/sqft |
Source: Zillow Rentals | ||
| 10/16/2025 | Listing removed | $440,000$180/sqft |
Source: | ||
| 8/8/2025 | Price change | $440,000-1.1%$180/sqft |
Source: | ||
| 7/18/2025 | Price change | $444,900-2.2%$182/sqft |
Source: | ||
Public tax history
| Year | Property taxes | Tax assessment |
|---|---|---|
| 2024 | $3,650 +820% | $91,260 +820% |
| 2023 | $397 | $9,920 |
Find assessor info on the county website
Neighborhood: 35611
Nearby schools
GreatSchools rating
- 2/10James L Cowart Elementary SchoolGrades: K-3Distance: 0.5 mi
- 3/10Athens Middle SchoolGrades: 6-8Distance: 3 mi
- 9/10Athens High SchoolGrades: 9-12Distance: 3 mi
Schools provided by the listing agent
- Elementary: Spark Academy At Cowart (P-3)
- Middle: Athens (6-8)
- High: Athens High School
Source: ValleyMLS. This data may not be complete. We recommend contacting the local school district to confirm school assignments for this home.

Get pre-qualified for a loan
At Zillow Home Loans, we can pre-qualify you in as little as 5 minutes with no impact to your credit score.An equal housing lender. NMLS #10287.
Sell for more on Zillow
Get a free Zillow Showcase℠ listing and you could sell for .
$432,400
2% more+ $8,648
With Zillow Showcase(estimated)
$441,048
