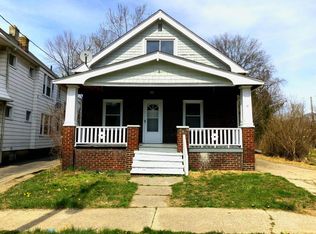Sold for $95,000 on 03/13/25
$95,000
17921 Delavan Ave, Cleveland, OH 44119
4beds
1,296sqft
Single Family Residence
Built in 1920
5,719.43 Square Feet Lot
$98,400 Zestimate®
$73/sqft
$-- Estimated rent
Home value
$98,400
$91,000 - $107,000
Not available
Zestimate® history
Loading...
Owner options
Explore your selling options
What's special
This charming home in Cleveland features classic architectural elements that reflect its historic roots. Upon
entering, you’re greeted by a spacious living/family room filled with natural light, thanks to large, updated windows. The
kitchen is functional, inviting and spacious with an area for a small table along with ample cabinetry. The dining room,
one bedroom and a full bathroom complete the first floor. There are three more bedrooms upstairs that offer a mix of cozy
retreats and potential for a home office or guest rooms. Each bedroom features generous closet space and plenty of
windows. A large unfinished basement provides great storage, a half bath and the potential for a recreation room. The
backyard provides outdoor space for gardening or play. The home is set in the friendly neighborhood of North Collinwood
with convenient access to highways, local amenities, parks, and schools, making it a perfect fit for families or anyone
looking for a community feel in Cleveland.
Zillow last checked: 8 hours ago
Listing updated: March 13, 2025 at 06:46am
Listing Provided by:
Shoshana Socher shoshana@thesocherteam.com216-255-7377,
Keller Williams Greater Metropolitan,
Jarrod Moon 330-347-5342,
Keller Williams Greater Metropolitan
Bought with:
Mimi Osborne, 349693
McDowell Homes Real Estate Services
Source: MLS Now,MLS#: 5100504 Originating MLS: Akron Cleveland Association of REALTORS
Originating MLS: Akron Cleveland Association of REALTORS
Facts & features
Interior
Bedrooms & bathrooms
- Bedrooms: 4
- Bathrooms: 2
- Full bathrooms: 1
- 1/2 bathrooms: 1
- Main level bathrooms: 1
- Main level bedrooms: 1
Bedroom
- Description: Flooring: Carpet
- Level: Second
Bedroom
- Description: Flooring: Carpet
- Level: Second
Bedroom
- Description: Flooring: Carpet
- Level: First
Bedroom
- Level: Second
Bathroom
- Description: Flooring: Tile
- Level: First
Dining room
- Description: Flooring: Carpet
- Level: First
Family room
- Description: Flooring: Carpet
- Level: First
Kitchen
- Description: Flooring: Tile
- Level: First
Living room
- Description: Flooring: Carpet
- Level: First
Heating
- Forced Air
Cooling
- None
Features
- Basement: Unfinished
- Has fireplace: No
Interior area
- Total structure area: 1,296
- Total interior livable area: 1,296 sqft
- Finished area above ground: 1,296
Property
Parking
- Parking features: Driveway
Features
- Levels: Two
- Stories: 2
- Fencing: None
Lot
- Size: 5,719 sqft
Details
- Parcel number: 11330004
Construction
Type & style
- Home type: SingleFamily
- Architectural style: Colonial
- Property subtype: Single Family Residence
Materials
- Brick
- Roof: Asphalt
Condition
- Year built: 1920
Utilities & green energy
- Sewer: Public Sewer
- Water: Public
Community & neighborhood
Location
- Region: Cleveland
- Subdivision: Beverly Park
Other
Other facts
- Listing terms: Cash,Conventional,1031 Exchange,FHA
Price history
| Date | Event | Price |
|---|---|---|
| 3/13/2025 | Sold | $95,000-15.2%$73/sqft |
Source: | ||
| 2/25/2025 | Pending sale | $112,000$86/sqft |
Source: | ||
| 2/17/2025 | Listed for sale | $112,000-6.7%$86/sqft |
Source: | ||
| 2/1/2025 | Listing removed | $120,000$93/sqft |
Source: | ||
| 1/24/2025 | Pending sale | $120,000$93/sqft |
Source: | ||
Public tax history
Tax history is unavailable.
Neighborhood: North Collinwood
Nearby schools
GreatSchools rating
- 4/10Hannah Gibbons-Nottingham Elementary SchoolGrades: PK-8Distance: 0.5 mi
- 3/10Ginn AcademyGrades: K,5,8-12Distance: 1.1 mi
- 4/10Oliver H Perry Elementary SchoolGrades: PK-8Distance: 0.7 mi
Schools provided by the listing agent
- District: Cleveland Municipal - 1809
Source: MLS Now. This data may not be complete. We recommend contacting the local school district to confirm school assignments for this home.
Get a cash offer in 3 minutes
Find out how much your home could sell for in as little as 3 minutes with a no-obligation cash offer.
Estimated market value
$98,400
Get a cash offer in 3 minutes
Find out how much your home could sell for in as little as 3 minutes with a no-obligation cash offer.
Estimated market value
$98,400
