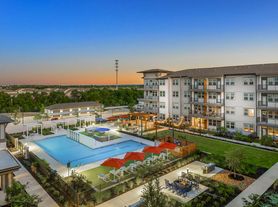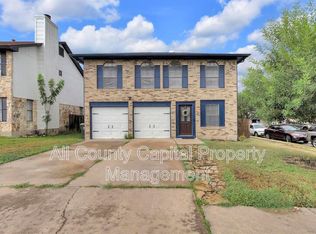Immaculate 3-Bedroom Home with Designer Kitchen, Private Backyard & Community Perks! Welcome to your dream rental! This beautifully updated and meticulously maintained home offers modern comfort, stylish upgrades, and access to fantastic neighborhood amenities all in one perfect package. Freshly painted inside & out No carpet laminate flooring throughout for easy maintenance and sleek style. Recently remodeled kitchen with custom cabinets truly a custom layout you won't find anywhere else! Includes washer, dryer, and refrigerator no need to bring your own. Keypad entry on garage and backdoor for convenience and security. Private backyard with a peaceful patio perfect for morning coffee or evening relaxation Detached 2-car garage PLUS 2 additional alley drive parking spaces plenty of room for guests or extra vehicles Community Amenities Just Steps Away: Scenic walking trails A beautiful park perfect for outdoor fun or a quick escape into nature Refreshing community pool ideal for hot days and weekend lounging Nestled in a welcoming, well-kept neighborhood with convenient access to shops, dining, and major roadways everything you need is right at your fingertips. Move-in ready, full of charm, and loaded with convenience this home truly has it all!
House for rent
$2,025/mo
17921 Kenai Fjords Dr UNIT 2, Pflugerville, TX 78660
3beds
1,346sqft
Price may not include required fees and charges.
Singlefamily
Available now
Cats, dogs OK
Central air, zoned, ceiling fan
In kitchen laundry
4 Garage spaces parking
Central
What's special
Recently remodeled kitchenCustom cabinets
- 20 days |
- -- |
- -- |
Travel times
Looking to buy when your lease ends?
Consider a first-time homebuyer savings account designed to grow your down payment with up to a 6% match & a competitive APY.
Facts & features
Interior
Bedrooms & bathrooms
- Bedrooms: 3
- Bathrooms: 3
- Full bathrooms: 2
- 1/2 bathrooms: 1
Heating
- Central
Cooling
- Central Air, Zoned, Ceiling Fan
Appliances
- Included: Dishwasher, Disposal, Dryer, Microwave, Oven, Refrigerator, Stove, Washer
- Laundry: In Kitchen, In Unit
Features
- Ceiling Fan(s), Pantry, Quartz Counters, Vaulted Ceiling(s)
- Flooring: Laminate
Interior area
- Total interior livable area: 1,346 sqft
Property
Parking
- Total spaces: 4
- Parking features: Garage, Covered
- Has garage: Yes
- Details: Contact manager
Features
- Stories: 2
- Exterior features: Contact manager
Details
- Parcel number: 728313
Construction
Type & style
- Home type: SingleFamily
- Property subtype: SingleFamily
Materials
- Roof: Shake Shingle
Condition
- Year built: 2006
Community & HOA
Community
- Features: Playground, Pool
HOA
- Amenities included: Pool
Location
- Region: Pflugerville
Financial & listing details
- Lease term: Negotiable
Price history
| Date | Event | Price |
|---|---|---|
| 11/4/2025 | Price change | $2,025-3.6%$2/sqft |
Source: Unlock MLS #8407805 | ||
| 10/17/2025 | Listed for rent | $2,100$2/sqft |
Source: Unlock MLS #8407805 | ||
| 1/20/2022 | Listing removed | -- |
Source: | ||
| 12/16/2021 | Contingent | $350,000$260/sqft |
Source: | ||
| 12/10/2021 | Listed for sale | $350,000+126.1%$260/sqft |
Source: | ||

