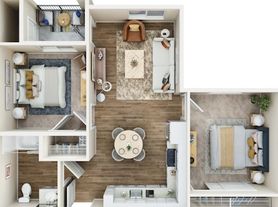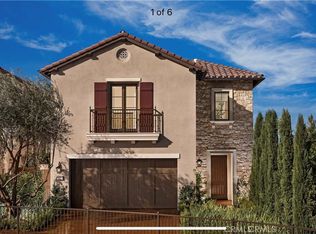Welcome to 17922 Romelle Ave, located in highly sought after neighborhood in North Tustin area. This beautiful POOL home offers 4 bedrooms, 3 baths, an office, over 2400 sqft of living space, great curb appeal & 11,600 sqft lot with space for large gatherings. The elegant family room features high ceilings, marble fireplace, hardwood flooring & a large skylight offering great natural lighting. The "entertainers" kitchen features travertine flooring, custom cabinets, granite countertops & backsplash, large walk-in pantry, upgraded stainless steel appliances, double oven, large kitchen island, and extra large windows with great views of the resort like backyard - ideal for entertaining! The master bedroom is generous in size & offers a large walk-in closet. The 4th room is located on the opposite side of the home offering plenty of privacy & 3rd bathroom. The long hallway features custom built in shelving & a skylight for natural lighting. The gorgeous entertaining backyard features a sparkling pool, artificial grass easy to maintain, built-in Bbq with direct access into garage, large shed, & plenty of room for a party. Other features include built-in cabinets in garage, whole house water softener, ceiling fans in every room, indoor laundry with sink, automatic pool filler, crown molding throughout, & much, much more! Close to schools, shopping, and freeways.
House for rent
$6,200/mo
17922 Romelle Ave, Santa Ana, CA 92705
4beds
2,170sqft
Price may not include required fees and charges.
Singlefamily
Available now
Central air, ceiling fan
In unit laundry
2 Attached garage spaces parking
Central, fireplace
What's special
- 34 days |
- -- |
- -- |
Travel times
Looking to buy when your lease ends?
Consider a first-time homebuyer savings account designed to grow your down payment with up to a 6% match & a competitive APY.
Facts & features
Interior
Bedrooms & bathrooms
- Bedrooms: 4
- Bathrooms: 3
- Full bathrooms: 3
Rooms
- Room types: Dining Room, Family Room, Office, Pantry
Heating
- Central, Fireplace
Cooling
- Central Air, Ceiling Fan
Appliances
- Laundry: In Unit, Inside
Features
- All Bedrooms Down, Bedroom on Main Level, Breakfast Bar, Ceiling Fan(s), Crown Molding, Granite Counters, Main Level Primary, Open Floorplan, Separate/Formal Dining Room, Walk In Closet, Walk-In Closet(s), Walk-In Pantry
- Has fireplace: Yes
Interior area
- Total interior livable area: 2,170 sqft
Property
Parking
- Total spaces: 2
- Parking features: Attached, Covered
- Has attached garage: Yes
- Details: Contact manager
Features
- Stories: 1
- Exterior features: 0-1 Unit/Acre, All Bedrooms Down, Bedroom, Bedroom on Main Level, Breakfast Bar, Ceiling Fan(s), Crown Molding, Family Room, Front Yard, Granite Counters, Heating system: Central, In Ground, Inside, Landscaped, Laundry, Lot Features: 0-1 Unit/Acre, Front Yard, Landscaped, Sprinkler System, Main Level Primary, Open Floorplan, Primary Bathroom, Primary Bedroom, Private, Separate/Formal Dining Room, Sprinkler System, Suburban, View Type: Pool, Walk In Closet, Walk-In Closet(s), Walk-In Pantry
- Has private pool: Yes
Details
- Parcel number: 09408403
Construction
Type & style
- Home type: SingleFamily
- Property subtype: SingleFamily
Condition
- Year built: 1960
Community & HOA
HOA
- Amenities included: Pool
Location
- Region: Santa Ana
Financial & listing details
- Lease term: 12 Months
Price history
| Date | Event | Price |
|---|---|---|
| 10/20/2025 | Listed for rent | $6,200$3/sqft |
Source: CRMLS #OC25229668 | ||
| 10/20/2025 | Listing removed | $6,200$3/sqft |
Source: Zillow Rentals | ||
| 9/30/2025 | Listed for rent | $6,200$3/sqft |
Source: Zillow Rentals | ||
| 8/8/2025 | Listing removed | $6,200$3/sqft |
Source: CRMLS #OC25153655 | ||
| 7/9/2025 | Listed for rent | $6,200+57%$3/sqft |
Source: CRMLS #OC25153655 | ||

