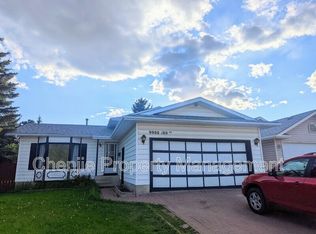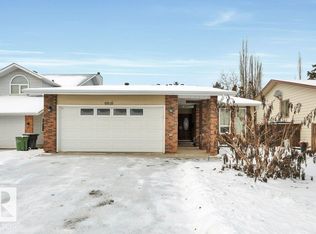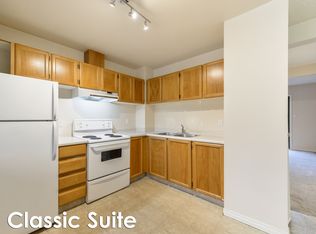Upgraded and beautifully decorated west end home. Over 1800 sq.ft. of finished living space. This 3 bedroom home offers modern decorating maple hardwood and tile floors, high-end lighting, upgraded molding and trims. Main level contains large and bright living room, formal dining room and upgraded open eat-in kitchen. The kitchen overlooks a large family room with wood burning fireplace, the laundry room is on the same level. Upstairs is the master suite (with an ensuite bathroom and walk-in closet) . Two additional comfortable bedrooms, all with hardwood floors. The basement is fully finished with a large rumpus room and a hobby room/ den/ office. The garage is insulated. The upgrades over 5 yrs in this house are the roof, furnace, hot water tank, doors and many windows. Minutes from shopping , schools and transportation. Huge beautifully landscaped backyard with gigantic maintenance free composite deck. This home is waiting to be yours.
This property is off market, which means it's not currently listed for sale or rent on Zillow. This may be different from what's available on other websites or public sources.


