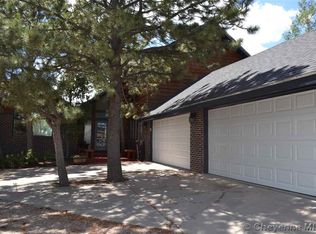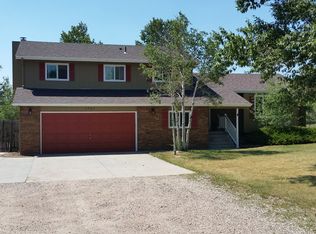Seller will provide a 1 year home warranty. Close-in rural property with over 2 acres which includes land to the east. 4 car attached garage. Remodeled including new flooring, fresh paint, new garage doors, plus so much more! Large eat-in kitchen plus a formal dining room & theater area. 11X11 Office, 24X15 2nd Family Room, 13X13 Workshop & 18X10 Den.
This property is off market, which means it's not currently listed for sale or rent on Zillow. This may be different from what's available on other websites or public sources.

