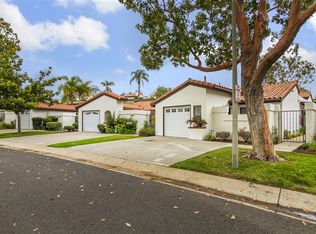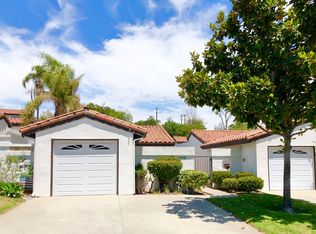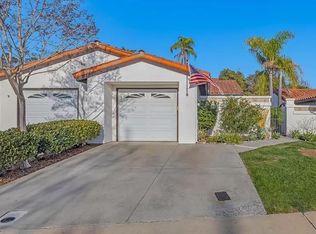Sold for $710,000 on 08/19/24
Listing Provided by:
Chris Hasvold DRE #00800277 760-604-1700,
Coldwell Banker Village Properties
Bought with: Capitis Real Estate
$710,000
1793 Woodbrook Ln, Fallbrook, CA 92028
2beds
1,166sqft
Single Family Residence
Built in 1982
10,134 Square Feet Lot
$689,800 Zestimate®
$609/sqft
$3,064 Estimated rent
Home value
$689,800
$628,000 - $752,000
$3,064/mo
Zestimate® history
Loading...
Owner options
Explore your selling options
What's special
A rare opportunity to own one of the few fully detached and upgraded homes in the charming and sought-after community of Fallbrook Village. For the person who appreciates quality, privacy, and comfort, your search is over. Light, bright, and over $100k of beautiful upgrades comparable to what you see on HGTV. Situated on the community's largest lot on a cul-de-sac, this home features a stunning new kitchen with solid quartz countertops, fire clay farmhouse sink, shaker style soft close cabinets, stainless steel appliances, a full pantry and extra deep drawers with loads of storage. The living room features vaulted ceilings with a marble-faced gas fireplace. The home is freshly painted throughout with contemporary smooth finish walls, dual pane energy efficient windows and all new beautiful LVP flooring throughout. To brighten your day, the primary suite opens to a private courtyard and includes a bonus window not found in similar floor plans. The stunning primary bath has been thoughtfully reconfigured and offers a barrier-free shower entry with safety bars so attractive you’d never know. Dual shower heads include a rain shower reminiscent of a day at the spa. Steps from your new home are the community pool, spa, clubhouse, and an entrance to idyllic Los Jilgueros Preserve - a beautiful 46-acre nature preserve with 2 miles of scenic trails through field & riparian forest for walkers, joggers, birders, and bikers of all ages and abilities.
Zillow last checked: 8 hours ago
Listing updated: December 04, 2024 at 09:12pm
Listing Provided by:
Chris Hasvold DRE #00800277 760-604-1700,
Coldwell Banker Village Properties
Bought with:
Susannah Levicki, DRE #01921896
Capitis Real Estate
Source: CRMLS,MLS#: ND24123712 Originating MLS: California Regional MLS
Originating MLS: California Regional MLS
Facts & features
Interior
Bedrooms & bathrooms
- Bedrooms: 2
- Bathrooms: 2
- Full bathrooms: 1
- 3/4 bathrooms: 1
- Main level bathrooms: 2
- Main level bedrooms: 2
Heating
- Central, Forced Air, Natural Gas
Cooling
- Central Air
Appliances
- Included: Dishwasher, Electric Range, Free-Standing Range, Disposal, Microwave, Water Heater
- Laundry: Electric Dryer Hookup, Gas Dryer Hookup, In Garage
Features
- Breakfast Area, Cathedral Ceiling(s), Coffered Ceiling(s), High Ceilings, Pantry, Quartz Counters, Storage, All Bedrooms Down, Bedroom on Main Level, Galley Kitchen, Main Level Primary, Primary Suite
- Flooring: Vinyl
- Doors: Sliding Doors
- Windows: Double Pane Windows
- Has fireplace: Yes
- Fireplace features: Gas Starter, Living Room
- Common walls with other units/homes: No Common Walls
Interior area
- Total interior livable area: 1,166 sqft
Property
Parking
- Total spaces: 3
- Parking features: Concrete, Direct Access, Door-Single, Garage Faces Front, Garage
- Attached garage spaces: 1
- Uncovered spaces: 2
Accessibility
- Accessibility features: Grab Bars, No Stairs
Features
- Levels: One
- Stories: 1
- Entry location: 1
- Patio & porch: Concrete, Enclosed, Open, Patio, Tile
- Pool features: Community, Gunite, Heated, Association
- Fencing: Block,Wood
- Has view: Yes
- View description: Neighborhood, Trees/Woods
Lot
- Size: 10,134 sqft
- Features: Back Yard, Close to Clubhouse, Drip Irrigation/Bubblers, Irregular Lot, Lawn, Landscaped, Level, Secluded, Sprinklers Timer, Sprinkler System, Yard
Details
- Additional structures: Shed(s), Storage
- Parcel number: 1043602200
- Zoning: RV
- Special conditions: Standard
- Horse amenities: Riding Trail
Construction
Type & style
- Home type: SingleFamily
- Architectural style: Spanish
- Property subtype: Single Family Residence
Materials
- Stucco
- Foundation: Slab
- Roof: Flat,Spanish Tile
Condition
- Updated/Remodeled,Turnkey
- New construction: No
- Year built: 1982
Utilities & green energy
- Electric: Electricity - On Property, 220 Volts in Garage
- Sewer: Public Sewer
- Water: Public
- Utilities for property: Electricity Connected, Natural Gas Connected, Sewer Connected, Water Connected
Community & neighborhood
Security
- Security features: Carbon Monoxide Detector(s), Smoke Detector(s)
Community
- Community features: Golf, Hiking, Horse Trails, Preserve/Public Land, Rural, Pool
Location
- Region: Fallbrook
- Subdivision: Fallbrook
HOA & financial
HOA
- Has HOA: Yes
- HOA fee: $290 monthly
- Amenities included: Clubhouse, Meeting Room, Pool, Spa/Hot Tub
- Association name: Fallbrook Village
- Association phone: 888-509-9908
Other
Other facts
- Listing terms: Cash,Cash to New Loan,Conventional
- Road surface type: Paved
Price history
| Date | Event | Price |
|---|---|---|
| 8/19/2024 | Sold | $710,000+7.7%$609/sqft |
Source: | ||
| 8/1/2024 | Pending sale | $659,500$566/sqft |
Source: | ||
| 7/19/2024 | Contingent | $659,500$566/sqft |
Source: | ||
| 6/25/2024 | Listed for sale | $659,500+221.7%$566/sqft |
Source: | ||
| 4/8/2010 | Sold | $205,000$176/sqft |
Source: Public Record | ||
Public tax history
| Year | Property taxes | Tax assessment |
|---|---|---|
| 2025 | $7,650 +173.1% | $710,000 +173.7% |
| 2024 | $2,802 +2.8% | $259,417 +2% |
| 2023 | $2,726 0% | $254,331 +2% |
Find assessor info on the county website
Neighborhood: 92028
Nearby schools
GreatSchools rating
- 7/10Live Oak Elementary SchoolGrades: K-6Distance: 1.9 mi
- 4/10James E. Potter Intermediate SchoolGrades: 7-8Distance: 1.6 mi
- 6/10Fallbrook High SchoolGrades: 9-12Distance: 0.9 mi
Get a cash offer in 3 minutes
Find out how much your home could sell for in as little as 3 minutes with a no-obligation cash offer.
Estimated market value
$689,800
Get a cash offer in 3 minutes
Find out how much your home could sell for in as little as 3 minutes with a no-obligation cash offer.
Estimated market value
$689,800


