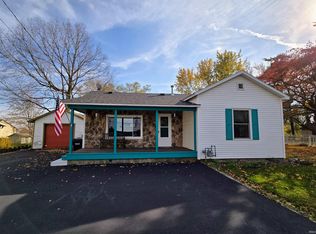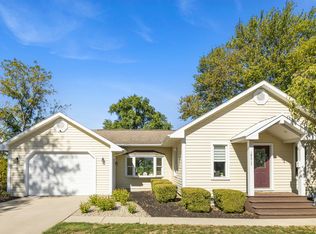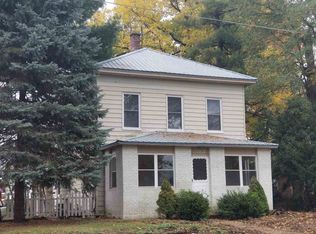Closed
$330,000
17932 State Route 37 Rd, Harlan, IN 46743
4beds
2,630sqft
Single Family Residence
Built in 1990
0.49 Acres Lot
$335,500 Zestimate®
$--/sqft
$-- Estimated rent
Home value
$335,500
$305,000 - $369,000
Not available
Zestimate® history
Loading...
Owner options
Explore your selling options
What's special
Discover the charm and character of this unique 1½-story Spanish-style home, built in 1991 and full of thoughtful features. Offering 4 bedrooms—including a private suite with an attached bathroom (in the basement)—this home provides space and flexibility for a variety of living arrangements. The main level welcomes you with a spacious living room featuring a cozy fireplace and an adjacent area perfect for a desk or reading nook. You'll also find a dedicated dining area, ideal for hosting gatherings. Two bedrooms and a full bathroom complete the level. The additional primary bedroom and full bathroom, on the upper level, offers privacy (and a lot of closet space!). The kitchen comes fully equipped with appliances included, making this home move-in ready. Step outside to a large, low-maintenance Trex deck and enjoy beautiful views of the open field behind the home—offering a peaceful, private setting while still being conveniently close to Harlan. The property includes a massive 42x29 detached garage with oversized doors, including one tall enough to accommodate an RV—perfect for hobbyists, travelers, or extra storage. Additional highlights include central AC replaced in 2018, a water softener, and 2,340 square feet of above-grade living space, with an additional 1,350 square feet in the basement (partially finished). Don’t miss this one-of-a-kind home that blends character, space, and a semi-rural feel just minutes from town!
Zillow last checked: 8 hours ago
Listing updated: June 13, 2025 at 02:52pm
Listed by:
Kelly York Cell:260-573-2510,
North Eastern Group Realty,
Stacy Dailey,
North Eastern Group Realty
Bought with:
Brenda K Williams, RB14050459
CENTURY 21 Bradley Realty, Inc
Source: IRMLS,MLS#: 202514718
Facts & features
Interior
Bedrooms & bathrooms
- Bedrooms: 4
- Bathrooms: 3
- Full bathrooms: 3
- Main level bedrooms: 2
Bedroom 1
- Level: Upper
Bedroom 2
- Level: Main
Dining room
- Level: Main
- Area: 192
- Dimensions: 16 x 12
Kitchen
- Level: Main
- Area: 144
- Dimensions: 12 x 12
Heating
- Natural Gas, Forced Air
Cooling
- Central Air
Appliances
- Included: Range/Oven Hook Up Gas, Dishwasher, Microwave, Refrigerator, Gas Oven, Gas Range, Gas Water Heater, Water Softener Owned
- Laundry: Electric Dryer Hookup
Features
- 1st Bdrm En Suite, Ceiling-9+, Ceiling Fan(s), Laminate Counters, Eat-in Kitchen, Tub/Shower Combination
- Basement: Crawl Space,Daylight,Partial,Full,Concrete
- Number of fireplaces: 1
- Fireplace features: Family Room, Gas Log
Interior area
- Total structure area: 3,690
- Total interior livable area: 2,630 sqft
- Finished area above ground: 2,340
- Finished area below ground: 290
Property
Parking
- Total spaces: 3
- Parking features: Detached, Garage Door Opener, RV Access/Parking
- Garage spaces: 3
Features
- Levels: One and One Half
- Stories: 1
- Patio & porch: Deck
Lot
- Size: 0.49 Acres
- Dimensions: 120X176
- Features: Level, Landscaped
Details
- Parcel number: 020428378019.000062
Construction
Type & style
- Home type: SingleFamily
- Architectural style: Spanish
- Property subtype: Single Family Residence
Materials
- Stucco
Condition
- New construction: No
- Year built: 1990
Utilities & green energy
- Sewer: City
- Water: City
Community & neighborhood
Security
- Security features: Smoke Detector(s)
Location
- Region: Harlan
- Subdivision: None
Other
Other facts
- Listing terms: Cash,Conventional
Price history
| Date | Event | Price |
|---|---|---|
| 6/13/2025 | Sold | $330,000-5.7% |
Source: | ||
| 5/8/2025 | Pending sale | $349,900 |
Source: | ||
| 4/26/2025 | Listed for sale | $349,900 |
Source: | ||
Public tax history
Tax history is unavailable.
Neighborhood: 46743
Nearby schools
GreatSchools rating
- 5/10Woodlan IntermediateGrades: K-6Distance: 5.2 mi
- 5/10Woodlan Jr/Sr High SchoolGrades: 7-12Distance: 5.2 mi
Schools provided by the listing agent
- Elementary: Leo
- Middle: Leo
- High: Leo
- District: East Allen County
Source: IRMLS. This data may not be complete. We recommend contacting the local school district to confirm school assignments for this home.

Get pre-qualified for a loan
At Zillow Home Loans, we can pre-qualify you in as little as 5 minutes with no impact to your credit score.An equal housing lender. NMLS #10287.
Sell for more on Zillow
Get a free Zillow Showcase℠ listing and you could sell for .
$335,500
2% more+ $6,710
With Zillow Showcase(estimated)
$342,210

