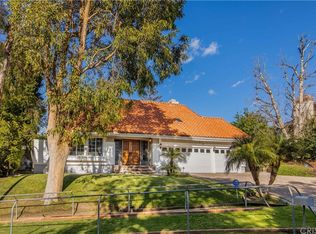Spectacular views abound from this very special Granada Hills, 4 bedroom, 3 bath pool estate. Original owners, home has never been on the market and is in original condition! This amazing property features almost 360 degree city, valley and canyon views that let you enjoy a very private rural feel with nearby city conveniences. Tucked away from the hustle and bustle yet only 3.4 miles away from the NEW Porter Ranch Town Center. The lot sits on a knoll top giving the backyard pool area privacyas well as sweeping canyon forever views. Very open floor plan with soaring ceilings, dual fireplaces on the main floor, large kitchen with breakfast nook, formal dining area, walk-in kitchen pantry, laundry room and killer views. Grand spiral staircase takes you to a huge master bedroom with deck, massive bath, sunken tub, dual vanities and dual cedar lined closets. The 2nd floor also features two additional bedrooms, a bathroom and a massive upstairs bonus room with wet bar which could be aneasy conversion to a home business, 2nd master, media room, editing suite or music studio. Additionally this home feature a huge driveway, large enough for multiple vehicles, RV or boat, 3 car garage, huge entertainers backyard with pool and of course, the views
This property is off market, which means it's not currently listed for sale or rent on Zillow. This may be different from what's available on other websites or public sources.
