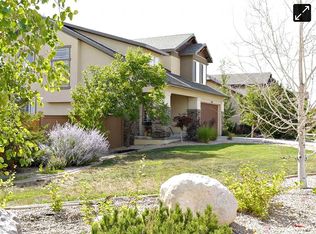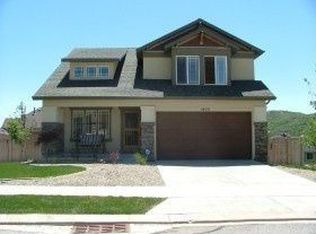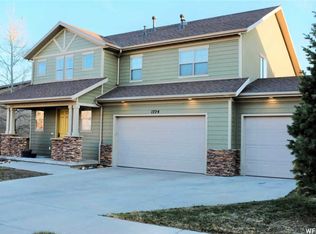Sold
Price Unknown
1794 E Longbranch Dr, Draper, UT 84020
5beds
3,141sqft
Residential
Built in 2004
8,276.4 Square Feet Lot
$737,200 Zestimate®
$--/sqft
$2,942 Estimated rent
Home value
$737,200
$700,000 - $774,000
$2,942/mo
Zestimate® history
Loading...
Owner options
Explore your selling options
What's special
1794 Longbranch Drive is in the Suncrest neighborhood of Draper, Utah. This home was built in 2004 and remodeled to echo the Craftsman style, with custom hickory hardwood floors, cedar woodwork, handmade lighting, and tongue and groove cedar ceilings. Add to that - a custom gourmet kitchen with stainless steel appliances, maple and glass cabinets, a commercial 6-burner gas range and stainless hood vent, 36-inch stainless apron sink, and concrete counters. Smart thermostat, smart lock, motion activated lights in garage, insulated garage door, exterior power box, and solar panels, EV charging port, and fire suppression. The ceilings soar to two stories in the open kitchen and dining area with a loft above for your home office or reading nook. A second kitchen was recently added to the lower level near the walk-out access to the backyard. Custom tile Euro glass shower, double vanity, jetted tub. The yard is artfully landscaped with two water features and a custom workshop/shed. Enjoy entertaining on the second-level deck with views to die for. The HOA amenities have everything you could imagine - playgrounds, swimming pool, hot tub, clubhouse to host your next party or reunion, basketball, tennis, and even seasonal events like BBQs and pancake breakfasts and more.
Zillow last checked: 8 hours ago
Listing updated: September 12, 2025 at 12:01pm
Listed by:
Ron Wilstein info@thewilsteinteam.com,
KW Park City Keller Williams Real Estate,
Jeremy Wilstein 435-640-8992,
KW Park City Keller Williams Real Estate
Bought with:
Non Member Licensee
Non Member
Source: PCBR,MLS#: 12502607
Facts & features
Interior
Bedrooms & bathrooms
- Bedrooms: 5
- Bathrooms: 4
- Full bathrooms: 2
- 3/4 bathrooms: 1
- 1/2 bathrooms: 1
Heating
- Forced Air
Cooling
- Central Air
Appliances
- Included: Dishwasher, Disposal, Gas Range, Microwave, Oven, Refrigerator, Gas Water Heater
- Laundry: Washer Hookup, Electric Dryer Hookup
Features
- Storage, Ceiling Fan(s), High Ceilings, Double Vanity, Kitchen Island, Open Floorplan, Vaulted Ceiling(s), Breakfast Bar
- Flooring: Carpet, Stone, Wood
- Number of fireplaces: 1
- Fireplace features: Gas
Interior area
- Total structure area: 3,141
- Total interior livable area: 3,141 sqft
Property
Parking
- Total spaces: 2
- Parking features: Garage Door Opener
- Garage spaces: 2
Features
- Exterior features: Storage, Lawn Sprinkler - Timer
- Pool features: Association
- Has spa: Yes
- Spa features: Bath, Association
- Fencing: Partial
- Has view: Yes
- View description: Lake, Mountain(s), Trees/Woods, Valley
- Has water view: Yes
- Water view: Lake
Lot
- Size: 8,276 sqft
- Features: Few Trees, Adjacent Common Area Land, Gentle Sloping
Details
- Additional structures: Shed(s)
- Parcel number: 482750253
- Other equipment: Appliances, Thermostat - Programmable
- Horse amenities: Riding Trail
Construction
Type & style
- Home type: SingleFamily
- Architectural style: Mountain Contemporary
- Property subtype: Residential
Materials
- Stucco
- Foundation: Concrete Perimeter
- Roof: Asphalt,Shingle
Condition
- New construction: No
- Year built: 2004
- Major remodel year: 2018
Utilities & green energy
- Sewer: See Remarks
- Water: See Remarks
- Utilities for property: Cable Available, Electricity Connected, High Speed Internet Available, Natural Gas Connected, Phone Available
Community & neighborhood
Location
- Region: Draper
- Subdivision: Wasatch Front Ar 58
HOA & financial
HOA
- Has HOA: Yes
- HOA fee: $133 monthly
- Amenities included: Tennis Court(s), Clubhouse, Fitness Center, Pool, Spa/Hot Tub
- Services included: Internet, Amenities, Cable TV, See Remarks
- Association phone: 801-572-1233
Other
Other facts
- Listing terms: 1031 Exchange,Cash,Conventional
- Road surface type: Paved
Price history
Price history is unavailable.
Public tax history
| Year | Property taxes | Tax assessment |
|---|---|---|
| 2024 | $3,275 +4.4% | $624,200 -3.1% |
| 2023 | $3,136 -11.8% | $644,100 -9.6% |
| 2022 | $3,555 +17.7% | $712,200 +148.4% |
Find assessor info on the county website
Neighborhood: 84020
Nearby schools
GreatSchools rating
- 8/10Ridgeline SchoolGrades: PK-6Distance: 2.5 mi
- 7/10Timberline Middle SchoolGrades: 7-9Distance: 3.3 mi
- 8/10Lone Peak High SchoolGrades: 10-12Distance: 5.2 mi
Get a cash offer in 3 minutes
Find out how much your home could sell for in as little as 3 minutes with a no-obligation cash offer.
Estimated market value
$737,200
Get a cash offer in 3 minutes
Find out how much your home could sell for in as little as 3 minutes with a no-obligation cash offer.
Estimated market value
$737,200


