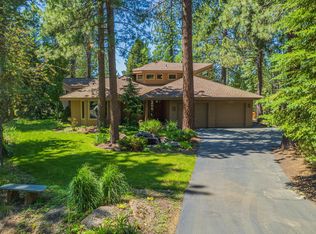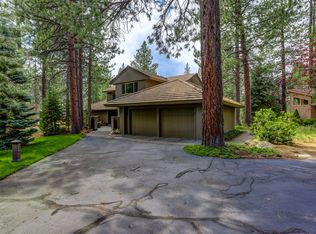Sold for $1,300,000 on 11/10/25
Street View
$1,300,000
17940 Shadow Ln, Sunriver, OR 97707
4beds
3baths
2,822sqft
SingleFamily
Built in 1988
0.3 Acres Lot
$1,299,700 Zestimate®
$461/sqft
$3,736 Estimated rent
Home value
$1,299,700
$1.22M - $1.38M
$3,736/mo
Zestimate® history
Loading...
Owner options
Explore your selling options
What's special
17940 Shadow Ln, Sunriver, OR 97707 is a single family home that contains 2,822 sq ft and was built in 1988. It contains 4 bedrooms and 3.5 bathrooms. This home last sold for $1,300,000 in November 2025.
The Zestimate for this house is $1,299,700. The Rent Zestimate for this home is $3,736/mo.
Facts & features
Interior
Bedrooms & bathrooms
- Bedrooms: 4
- Bathrooms: 3.5
Interior area
- Total interior livable area: 2,822 sqft
Property
Parking
- Parking features: Garage - Attached
Lot
- Size: 0.30 Acres
Details
- Parcel number: 191120DA05300
Construction
Type & style
- Home type: SingleFamily
Condition
- Year built: 1988
Community & neighborhood
Location
- Region: Sunriver
HOA & financial
HOA
- Has HOA: Yes
- HOA fee: $580 monthly
Price history
| Date | Event | Price |
|---|---|---|
| 11/10/2025 | Sold | $1,300,000+98.5%$461/sqft |
Source: Public Record | ||
| 8/8/2016 | Sold | $655,000+3.1%$232/sqft |
Source: Public Record | ||
| 9/23/2004 | Sold | $635,000$225/sqft |
Source: Public Record | ||
Public tax history
| Year | Property taxes | Tax assessment |
|---|---|---|
| 2024 | $8,018 +3.2% | $532,450 +6.1% |
| 2023 | $7,769 +4.2% | $501,900 |
| 2022 | $7,455 +5.1% | $501,900 +6.1% |
Find assessor info on the county website
Neighborhood: Sunriver
Nearby schools
GreatSchools rating
- 4/10Three Rivers K-8 SchoolGrades: K-8Distance: 3 mi
- 4/10Caldera High SchoolGrades: 9-12Distance: 9.9 mi
- 2/10Lapine Senior High SchoolGrades: 9-12Distance: 16.5 mi

Get pre-qualified for a loan
At Zillow Home Loans, we can pre-qualify you in as little as 5 minutes with no impact to your credit score.An equal housing lender. NMLS #10287.
Sell for more on Zillow
Get a free Zillow Showcase℠ listing and you could sell for .
$1,299,700
2% more+ $25,994
With Zillow Showcase(estimated)
$1,325,694
