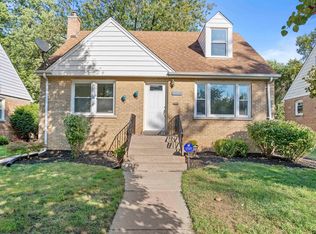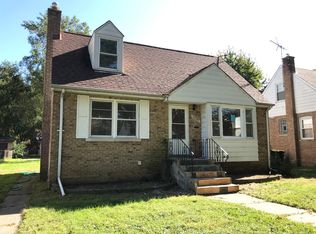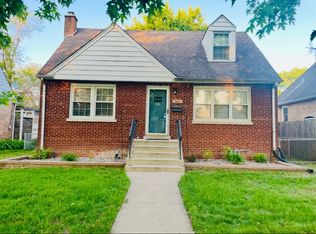Closed
$205,000
17943 Exchange Ave, Lansing, IL 60438
3beds
1,744sqft
Single Family Residence
Built in 1952
6,298.78 Square Feet Lot
$217,100 Zestimate®
$118/sqft
$2,150 Estimated rent
Home value
$217,100
$193,000 - $243,000
$2,150/mo
Zestimate® history
Loading...
Owner options
Explore your selling options
What's special
ABSOLUTELY STUNNING! THIS GORGEOUS TWO-STORY HOME GREETS THE GUESTS WITH RICH HARDWOOD FLOORING, ELEGANT WAINSCOATING, RECESSED LIGHTING, AND OPEN-FLOOR CONCEPT THAT MAKES THIS SANCTUARY THE PERFECT HAVEN FOR THE FAMILY MEMORIES. MODERN KITCHEN BOASTS WHITE SHAKER CABINETS, GRANITE COUNTERTOPS, STAINLESS STEEL APPLIANCES, GLASS SUBWAY TILES, AND WOOD-LOOK TILES. FULL REMODELED BATH WITH JACUZZI TUB AND CERAMIC TILING. 2ND FLOOR SPACIOUS BEDROOMS WITH NEWER VYNIL FLOORING AND BUILT-IN CLOSET CABINETRY. FULL FINISHED OPEN BASEMENT TO ACCOMODATE THE EXTENDED GUESTS WITH 2ND FULL BATH. BEAUTIFUL GIANT YARD WITH CEMENT PATIO, PRIVATELY FENCED, AND 2 CAR GARAGE! LOCATED WITHIN WALKING DISTANCE TO LAN-OAK PARK, LANSING PUBLIC LIBRARY, WALMART SUPERCENTER, AND BIKE RIDE TO TORRENCE AVE. SHOPPING AND RESTAURANT SELECTION
Zillow last checked: 8 hours ago
Listing updated: September 08, 2024 at 01:01am
Listing courtesy of:
Pablo Galarza 708-576-8909,
Century 21 New Beginnings
Bought with:
Suzanne Lindas Beltran
Coldwell Banker Realty
Source: MRED as distributed by MLS GRID,MLS#: 12133553
Facts & features
Interior
Bedrooms & bathrooms
- Bedrooms: 3
- Bathrooms: 2
- Full bathrooms: 2
Primary bedroom
- Features: Flooring (Hardwood), Window Treatments (Blinds)
- Level: Main
- Area: 81 Square Feet
- Dimensions: 9X9
Bedroom 2
- Features: Flooring (Wood Laminate), Window Treatments (Blinds)
- Level: Second
- Area: 144 Square Feet
- Dimensions: 12X12
Bedroom 3
- Features: Flooring (Wood Laminate), Window Treatments (Blinds)
- Level: Second
- Area: 168 Square Feet
- Dimensions: 12X14
Dining room
- Features: Flooring (Hardwood), Window Treatments (Blinds)
- Level: Main
- Area: 117 Square Feet
- Dimensions: 9X13
Kitchen
- Features: Flooring (Ceramic Tile), Window Treatments (Blinds)
- Level: Main
- Area: 80 Square Feet
- Dimensions: 8X10
Laundry
- Level: Basement
- Area: 48 Square Feet
- Dimensions: 6X8
Living room
- Features: Flooring (Hardwood), Window Treatments (Blinds)
- Level: Main
- Area: 255 Square Feet
- Dimensions: 15X17
Heating
- Natural Gas
Cooling
- Central Air
Appliances
- Included: Range, Dishwasher, Stainless Steel Appliance(s)
Features
- 1st Floor Bedroom
- Flooring: Hardwood, Laminate
- Basement: Partially Finished,Full
Interior area
- Total structure area: 1,744
- Total interior livable area: 1,744 sqft
- Finished area below ground: 630
Property
Parking
- Total spaces: 2
- Parking features: Garage Door Opener, On Site, Other, Detached, Garage
- Garage spaces: 2
- Has uncovered spaces: Yes
Accessibility
- Accessibility features: No Disability Access
Features
- Stories: 1
- Patio & porch: Patio
- Fencing: Fenced
Lot
- Size: 6,298 sqft
Details
- Parcel number: 30311090720000
- Special conditions: None
- Other equipment: Ceiling Fan(s)
Construction
Type & style
- Home type: SingleFamily
- Architectural style: Cape Cod
- Property subtype: Single Family Residence
Materials
- Brick
- Foundation: Concrete Perimeter
- Roof: Asphalt
Condition
- New construction: No
- Year built: 1952
Utilities & green energy
- Electric: Circuit Breakers
- Sewer: Public Sewer
- Water: Lake Michigan
Community & neighborhood
Community
- Community features: Park, Sidewalks, Street Paved
Location
- Region: Lansing
HOA & financial
HOA
- Services included: None
Other
Other facts
- Listing terms: Conventional
- Ownership: Fee Simple
Price history
| Date | Event | Price |
|---|---|---|
| 9/6/2024 | Sold | $205,000+2.6%$118/sqft |
Source: | ||
| 8/24/2024 | Pending sale | $199,900$115/sqft |
Source: | ||
| 8/16/2024 | Contingent | $199,900$115/sqft |
Source: | ||
| 8/8/2024 | Listed for sale | $199,900$115/sqft |
Source: | ||
| 8/8/2024 | Listing removed | -- |
Source: | ||
Public tax history
| Year | Property taxes | Tax assessment |
|---|---|---|
| 2023 | $5,653 +12% | $14,999 +34.1% |
| 2022 | $5,045 +1.6% | $11,183 |
| 2021 | $4,964 +4.7% | $11,183 |
Find assessor info on the county website
Neighborhood: 60438
Nearby schools
GreatSchools rating
- NALester Crawl Primary CenterGrades: PK-1Distance: 0.6 mi
- 3/10Memorial Jr High SchoolGrades: 6-8Distance: 0.4 mi
- 6/10Thornton Fractional South High SchoolGrades: 9-12Distance: 0.9 mi
Schools provided by the listing agent
- District: 158
Source: MRED as distributed by MLS GRID. This data may not be complete. We recommend contacting the local school district to confirm school assignments for this home.

Get pre-qualified for a loan
At Zillow Home Loans, we can pre-qualify you in as little as 5 minutes with no impact to your credit score.An equal housing lender. NMLS #10287.
Sell for more on Zillow
Get a free Zillow Showcase℠ listing and you could sell for .
$217,100
2% more+ $4,342
With Zillow Showcase(estimated)
$221,442

