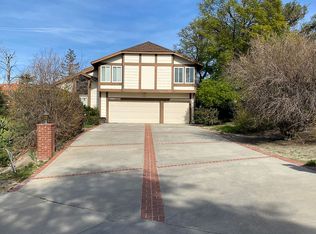Welcome to the best of the Heights at Granada Hills. This beautiful 4 bedroom, 3 bathroom, pool estate has spectacular panoramic view. Exquisitely paved driveway leading to a double door entry, and to the living room with soaring high ceiling and rich real hardwood floor and the formal dining room. The updated specious kitchen with granite countertops and the family room adjacent to the kitchen with fireplace and a sliding glass door to the backyard with the view of the canyon and the local mountains. The serene setting backyard features a pool/spa, and built-in BBQ. The second floor boasts with 4 bedrooms, three of which has the spectacular view; all the bedroom windows are treated beautifully with modern white shutters. The private master suite with fireplace, large closets, double sink vanity; accessing to a private balcony through a sliding door. Three car garage. Award winning schools, El Oro Way Elementary, Frost Middle School, and Granada Hills Charter High School.
This property is off market, which means it's not currently listed for sale or rent on Zillow. This may be different from what's available on other websites or public sources.
