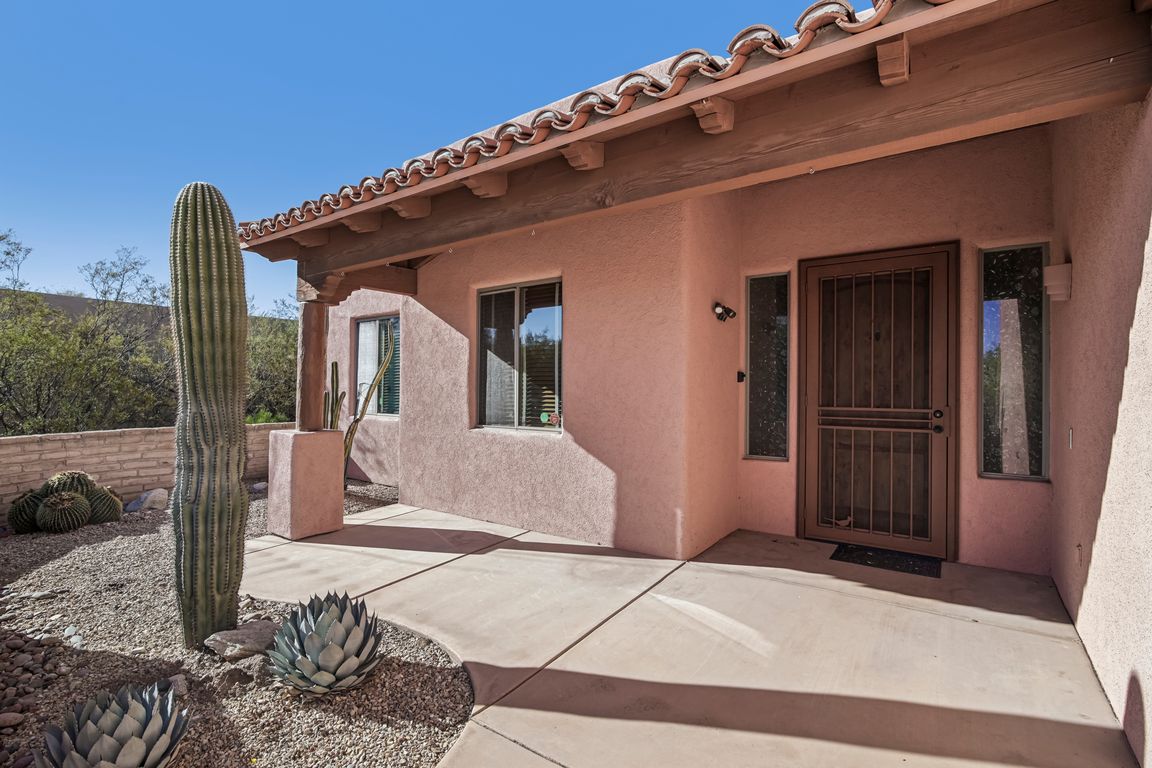
For salePrice cut: $25K (6/8)
$499,900
4beds
2,210sqft
17946 S Camino De Loreto, Sahuarita, AZ 85629
4beds
2,210sqft
Single family residence
Built in 2005
0.31 Acres
3 Attached garage spaces
$226 price/sqft
$13 monthly HOA fee
What's special
Open concept floorplanSpacious backyardDesert landscapingMotion-sensor lightsWalk-in showersGranite countertopsBuilt-in bbq
Upon entry to this stunning 4BR/2BA home in Estates at La Canada, the courtyard welcomes you as you walk into an open concept floorplan. Knotty alder front door and cabinetry throughout. This move-in-ready home has stainless steel appliances and granite countertops in kitchen. Beautiful laminate flooring and carpeting, 2 walk-in showers, ...
- 255 days
- on Zillow |
- 280 |
- 5 |
Source: MLS of Southern Arizona,MLS#: 22429838
Travel times
Kitchen
Living Room
Primary Bedroom
Primary Bathroom
Zillow last checked: 7 hours ago
Listing updated: July 17, 2025 at 08:03am
Listed by:
Tom Starrs 520-258-9380,
Long Realty
Source: MLS of Southern Arizona,MLS#: 22429838
Facts & features
Interior
Bedrooms & bathrooms
- Bedrooms: 4
- Bathrooms: 2
- Full bathrooms: 2
Rooms
- Room types: None
Primary bathroom
- Features: Shower & Tub
Dining room
- Features: Breakfast Bar
Kitchen
- Description: Pantry: Walk-In,Countertops: Granite,Missing: Gas Cooktop Availabl
- Features: Gas Hookup Available
Heating
- Forced Air, Heat Pump
Cooling
- Ceiling Fans, Central Air
Appliances
- Included: Convection Oven, Dishwasher, Disposal, Electric Cooktop, Electric Oven, Microwave, Refrigerator, Water Heater: Electric, Appliance Color: Stainless
- Laundry: Laundry Room, Sink
Features
- Cathedral Ceiling(s), Ceiling Fan(s), Solar Tube(s), Split Bedroom Plan, Great Room
- Flooring: Carpet, Laminate, Vinyl
- Windows: Window Covering: Stay
- Has basement: No
- Number of fireplaces: 1
- Fireplace features: Gas, Great Room
Interior area
- Total structure area: 2,210
- Total interior livable area: 2,210 sqft
Video & virtual tour
Property
Parking
- Total spaces: 3
- Parking features: RV Parking Not Allowed, Attached Garage Cabinets, Garage Door Opener, Electric Vehicle Charging Station(s), Concrete
- Attached garage spaces: 3
- Has uncovered spaces: Yes
- Details: RV Parking: Not Allowed
Accessibility
- Accessibility features: Door Levers
Features
- Levels: One
- Stories: 1
- Patio & porch: Covered
- Spa features: None
- Fencing: Block
- Has view: Yes
- View description: None
Lot
- Size: 0.31 Acres
- Dimensions: 95 x 140 x 95 x 139
- Features: East/West Exposure, Landscape - Front: Decorative Gravel, Desert Plantings, Landscape - Rear: Decorative Gravel, Desert Plantings
Details
- Parcel number: 303493230
- Zoning: GR1
- Special conditions: Standard
Construction
Type & style
- Home type: SingleFamily
- Architectural style: Santa Fe
- Property subtype: Single Family Residence
Materials
- Frame - Stucco
- Roof: Built-Up - Reflect
Condition
- Existing
- New construction: No
- Year built: 2005
Utilities & green energy
- Electric: Trico
- Gas: Natural
- Water: Water Company
- Utilities for property: Sewer Connected
Community & HOA
Community
- Features: Paved Street
- Security: Security Screens, Smoke Detector(s), Wrought Iron Security Door
- Subdivision: Estates at La Canada Norte (1-41)
HOA
- Has HOA: Yes
- Amenities included: None
- Services included: Maintenance Grounds, Street Maint
- HOA fee: $13 monthly
- HOA name: Estates at La Canada
- HOA phone: 805-801-0193
Location
- Region: Sahuarita
Financial & listing details
- Price per square foot: $226/sqft
- Tax assessed value: $362,504
- Annual tax amount: $4,068
- Date on market: 12/9/2024
- Listing terms: Cash,Conventional,FHA,VA
- Ownership: Fee (Simple)
- Ownership type: Sole Proprietor
- Road surface type: Paved