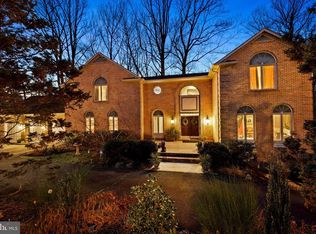Fabulous Three Sides Brick 5 Bedroom, 4 ~ Bath Colonial exquisitely renovated with the finest finishes possible ~ better than a new home! Updated from top to bottom ~ Quality New French Country Kitchen, Updated Baths, Laundry Room, Roof, Gutter Covers, Garage Doors, Gleaming Hardwoods, Two Story Entry Foyer, Plantation Shutters, Lower Level Recreation Room, Game Room with Kitchenette/Exercise Room, Bedroom and Full Bath - all on 1 Acre Wooded Lot! Close to W and OD Bike and Walking Trail. Great location!
This property is off market, which means it's not currently listed for sale or rent on Zillow. This may be different from what's available on other websites or public sources.
