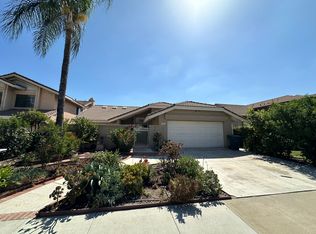This beautiful 4-bedroom, 3-bathroom single family home is nestled in the quiet Trio Glen neighborhood. Featuring a downstairs bedroom and bathroom, a bright family room with a cozy fireplace, and a chef's kitchen with new appliances and a large island, this home is perfect for modern living.
Upstairs, the spacious master suite includes a luxurious bath, plus two additional bedrooms, a bathroom, and a loft area. Additional highlights include a 2-car garage with new epoxy flooring, indoor laundry, updated LED lighting, and a large corner lot with a backyard ideal for entertaining.
Enjoy community amenities like two pools, a spa, a basketball court, and a park. Conveniently located near the 10 freeway, Ontario Convention Center, and the airport, this home is a must-see!
House for rent
$3,550/mo
1795 E Flora St, Ontario, CA 91764
4beds
2,116sqft
Price may not include required fees and charges.
Singlefamily
Available now
-- Pets
Central air, electric
Electric dryer hookup laundry
2 Attached garage spaces parking
Central, fireplace
What's special
- 18 days
- on Zillow |
- -- |
- -- |
Travel times
Looking to buy when your lease ends?
Consider a first-time homebuyer savings account designed to grow your down payment with up to a 6% match & 4.15% APY.
Facts & features
Interior
Bedrooms & bathrooms
- Bedrooms: 4
- Bathrooms: 3
- Full bathrooms: 3
Rooms
- Room types: Dining Room
Heating
- Central, Fireplace
Cooling
- Central Air, Electric
Appliances
- Included: Dryer, Washer
- Laundry: Electric Dryer Hookup, Gas Dryer Hookup, In Unit, Laundry Room, Washer Hookup
Features
- Bedroom on Main Level, Entrance Foyer, Loft, Main Level Primary, Separate/Formal Dining Room, Walk-In Closet(s)
- Has fireplace: Yes
- Furnished: Yes
Interior area
- Total interior livable area: 2,116 sqft
Property
Parking
- Total spaces: 2
- Parking features: Attached, Garage, Covered
- Has attached garage: Yes
- Details: Contact manager
Features
- Stories: 2
- Exterior features: Association, Association Dues included in rent, Bedroom, Bedroom on Main Level, Community, Corner Lot, Curbs, Drip Irrigation/Bubblers, Electric Dryer Hookup, Entrance Foyer, Entry/Foyer, Foyer, Front Yard, Garage, Garage Faces Rear, Garbage included in rent, Gardener included in rent, Gas Dryer Hookup, Heating system: Central, Kitchen, Landscaped, Laundry, Laundry Room, Lawn, Lighting, Living Room, Loft, Lot Features: Corner Lot, Drip Irrigation/Bubblers, Front Yard, Sprinklers In Rear, Sprinklers In Front, Lawn, Landscaped, Sprinkler System, Sloped Up, Yard, Main Level Primary, Park, Permits, Pool, Pool included in rent, Primary Bathroom, Primary Bedroom, Separate/Formal Dining Room, Sewage included in rent, Sidewalks, Sloped Up, Sprinkler System, Sprinklers In Front, Sprinklers In Rear, Storm Drain(s), Street Lights, Suburban, View Type: Neighborhood, View Type: Park/Greenbelt, View Type: Trees/Woods, Walk-In Closet(s), Washer Hookup, Yard
- Has spa: Yes
- Spa features: Hottub Spa
Details
- Parcel number: 0110241610000
Construction
Type & style
- Home type: SingleFamily
- Property subtype: SingleFamily
Materials
- Roof: Tile
Condition
- Year built: 2005
Utilities & green energy
- Utilities for property: Garbage, Sewage
Community & HOA
Location
- Region: Ontario
Financial & listing details
- Lease term: 12 Months,24 Months
Price history
| Date | Event | Price |
|---|---|---|
| 7/21/2025 | Listed for rent | $3,550$2/sqft |
Source: CRMLS #CV25163363 | ||
| 2/22/2021 | Sold | $535,000+1.9%$253/sqft |
Source: Public Record | ||
| 1/28/2021 | Contingent | $525,000$248/sqft |
Source: Local MLS #IG21010764 | ||
| 1/27/2021 | Pending sale | $525,000$248/sqft |
Source: First Team Real Estate #IG21010764 | ||
| 1/22/2021 | Listing removed | -- |
Source: Local MLS | ||
![[object Object]](https://photos.zillowstatic.com/fp/16850bdb4f0517795719afd3a79db1ba-p_i.jpg)
