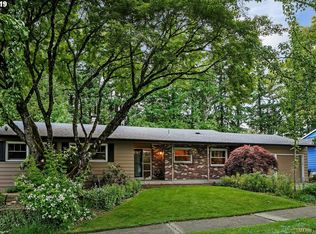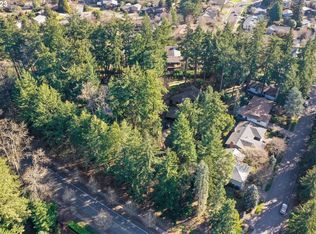Wonderful home in superb location! View to trees through large picture window emphasizes peaceful setting. Excellent floorplan supports today's lifestyles w/ good separation between public and private spaces, tremendous flow throughout. Large deck from main level family room. 2nd FR provides access to yard. Tremendous storage! Attractive updates! Classic details! Pristine condition! You will love living here!
This property is off market, which means it's not currently listed for sale or rent on Zillow. This may be different from what's available on other websites or public sources.

